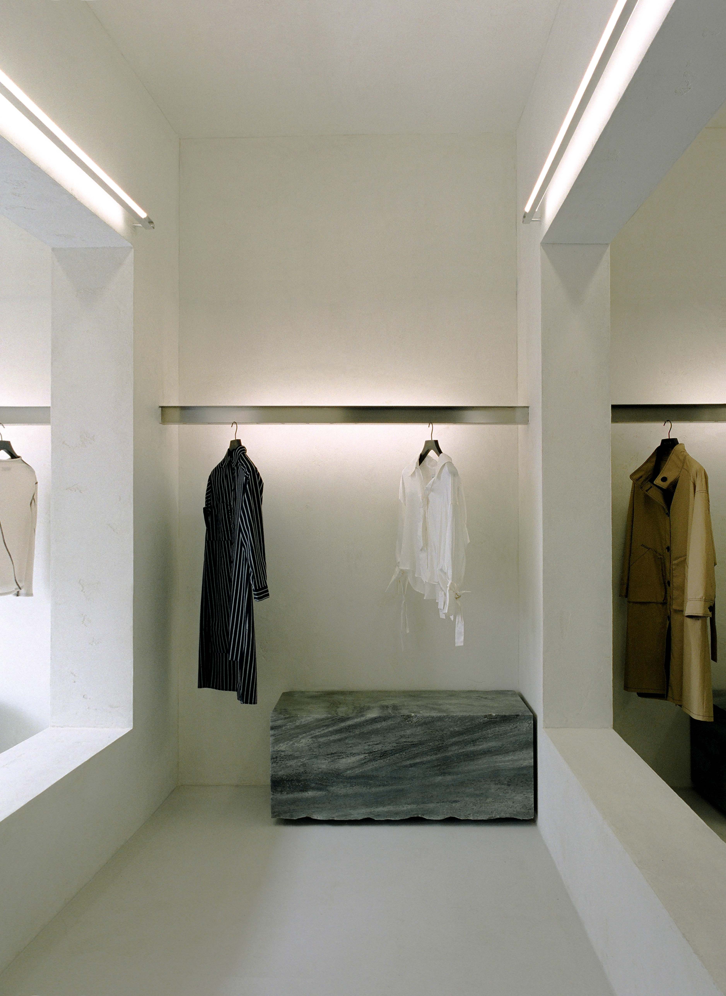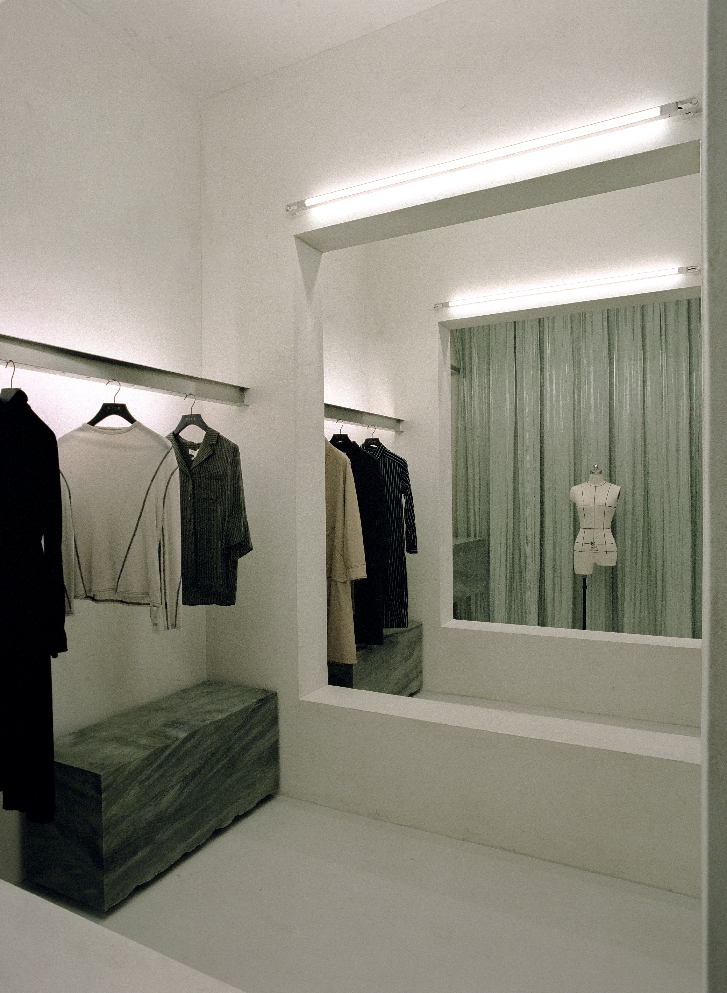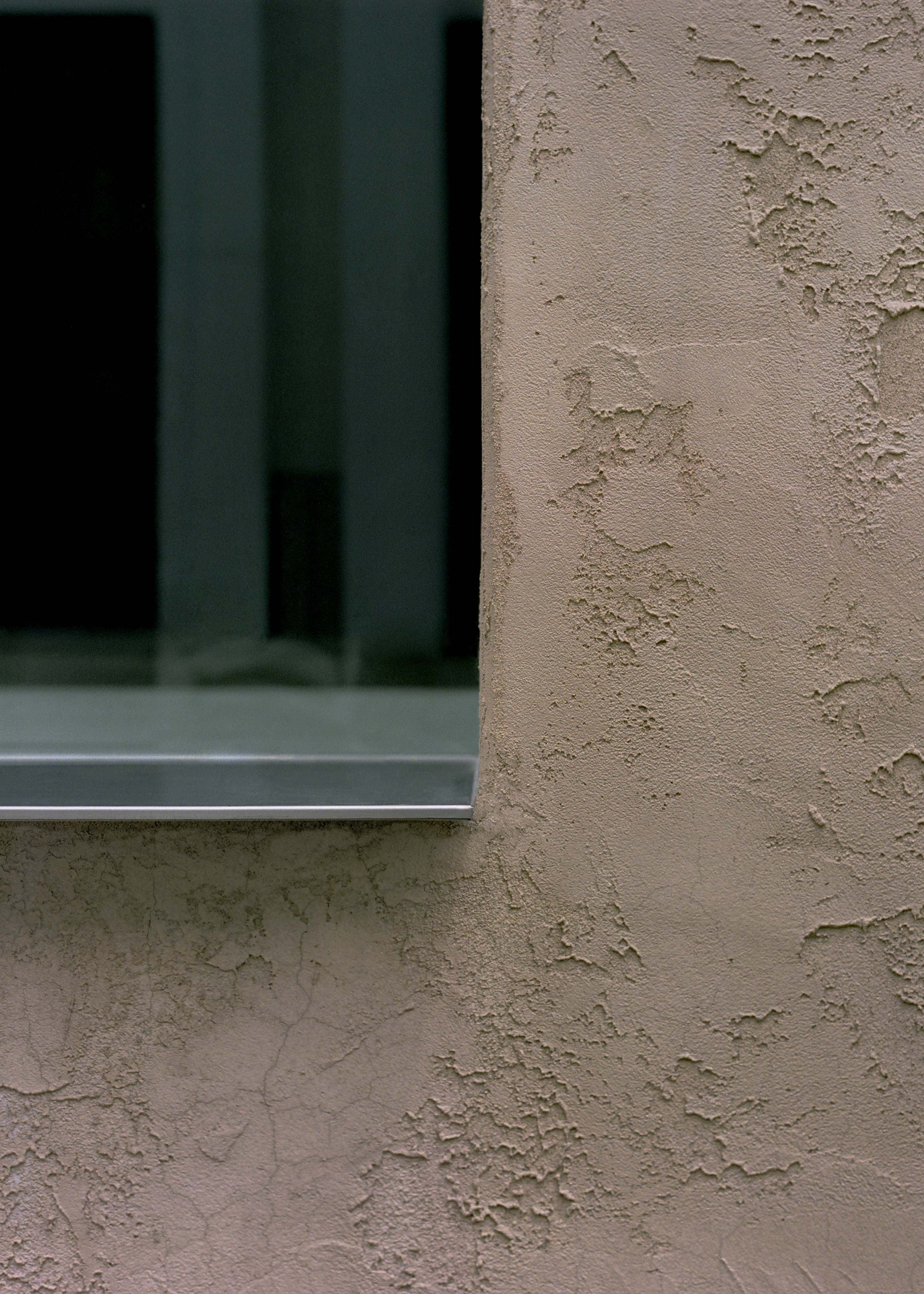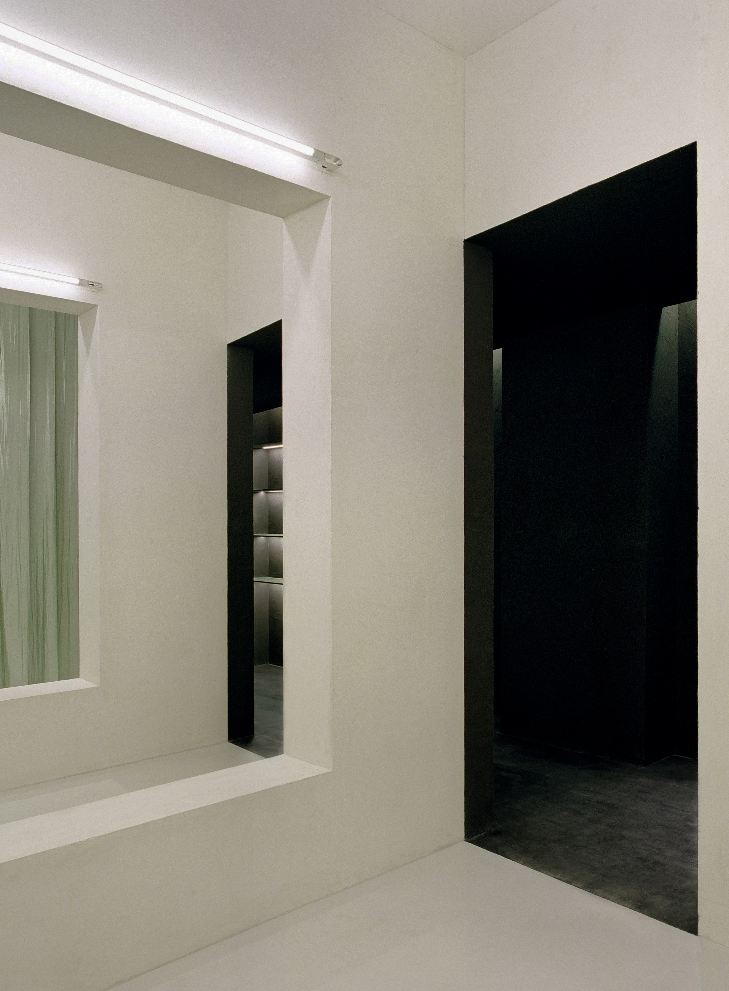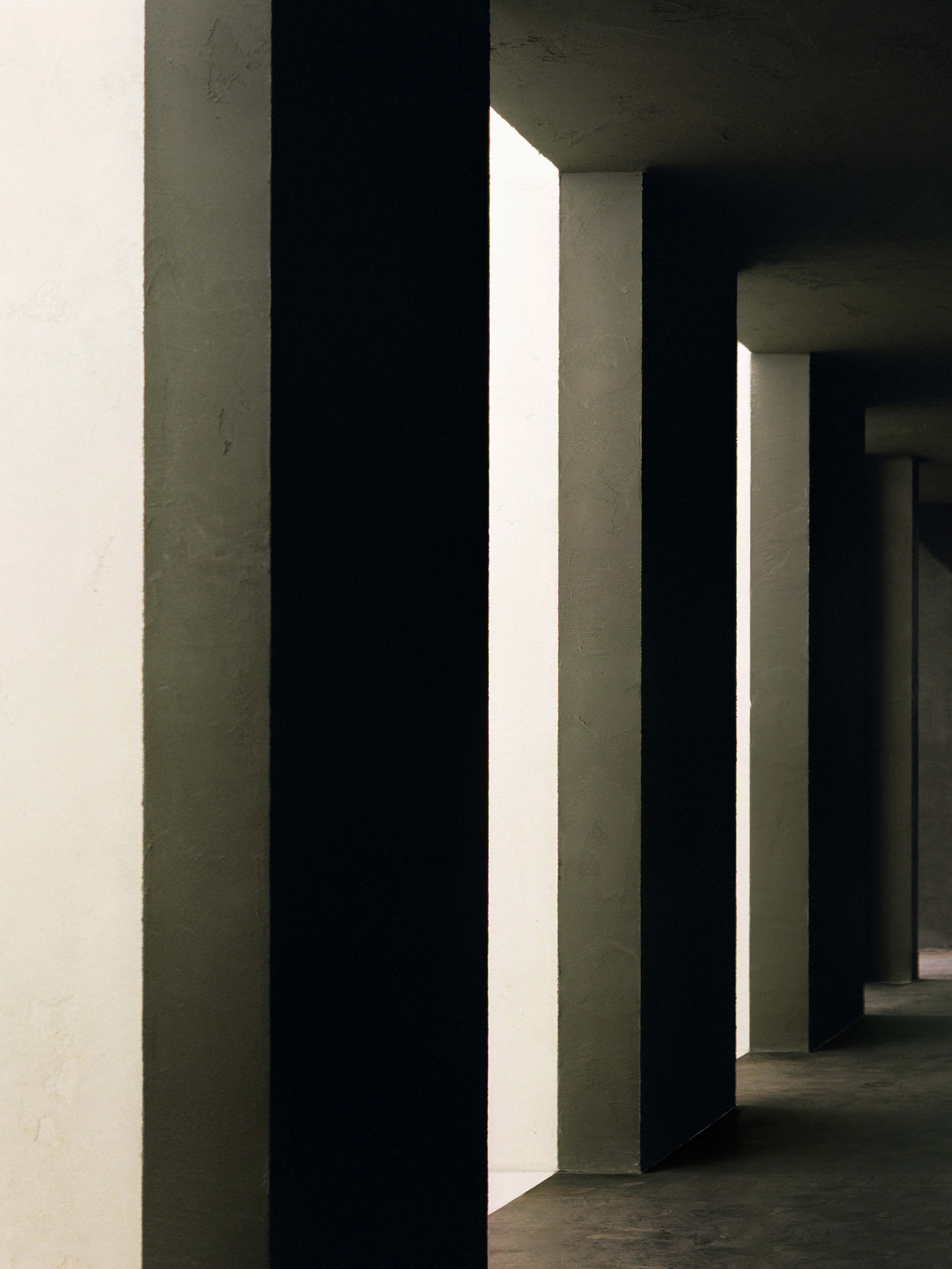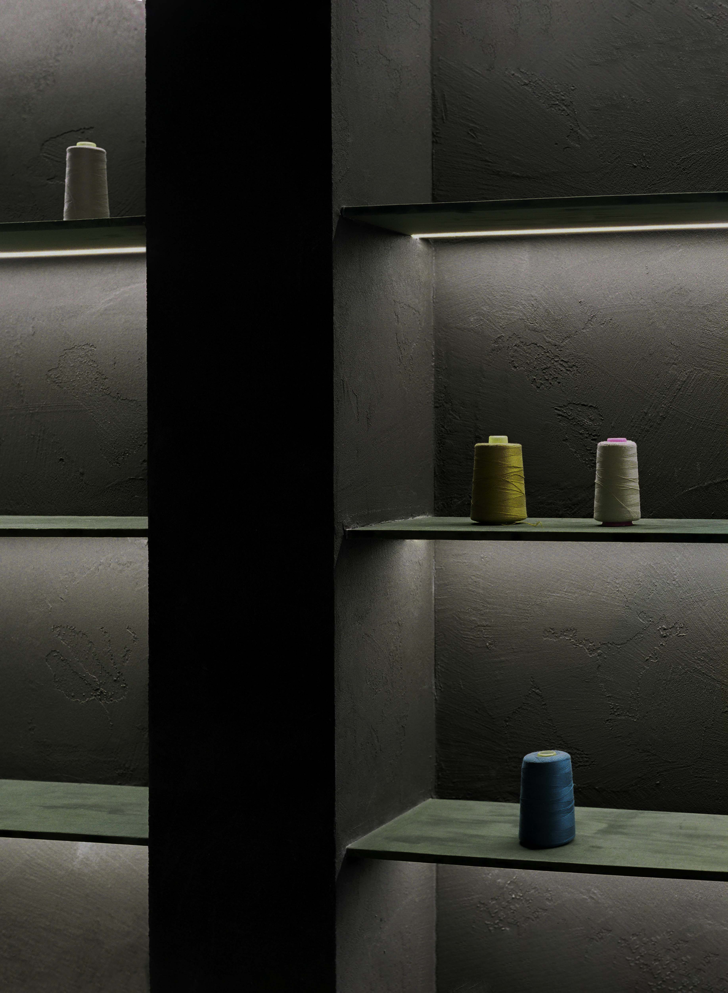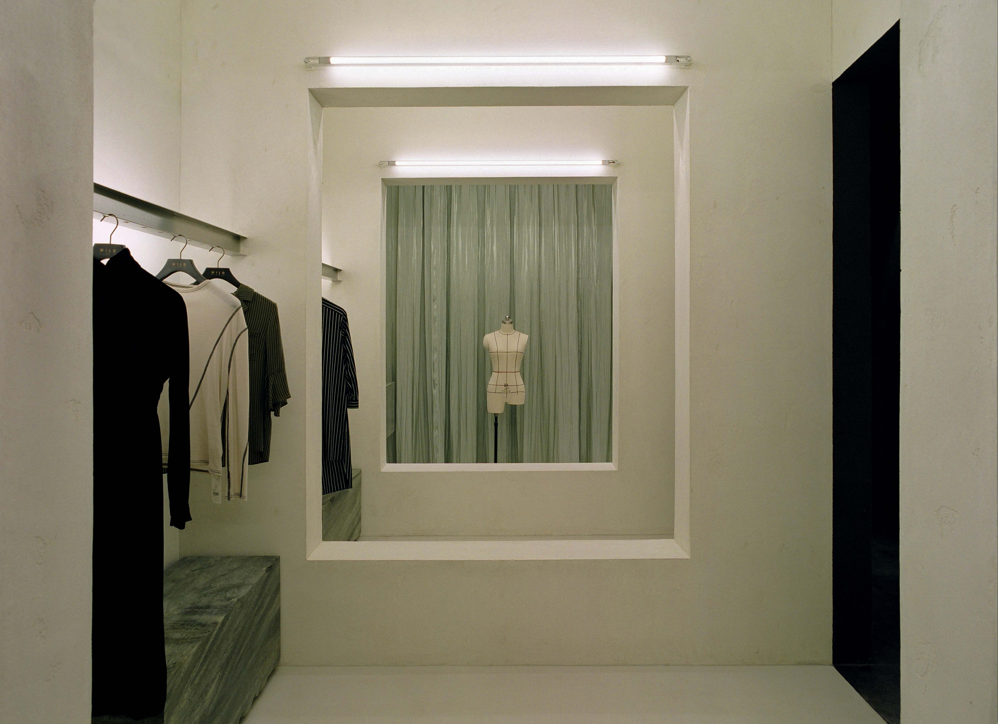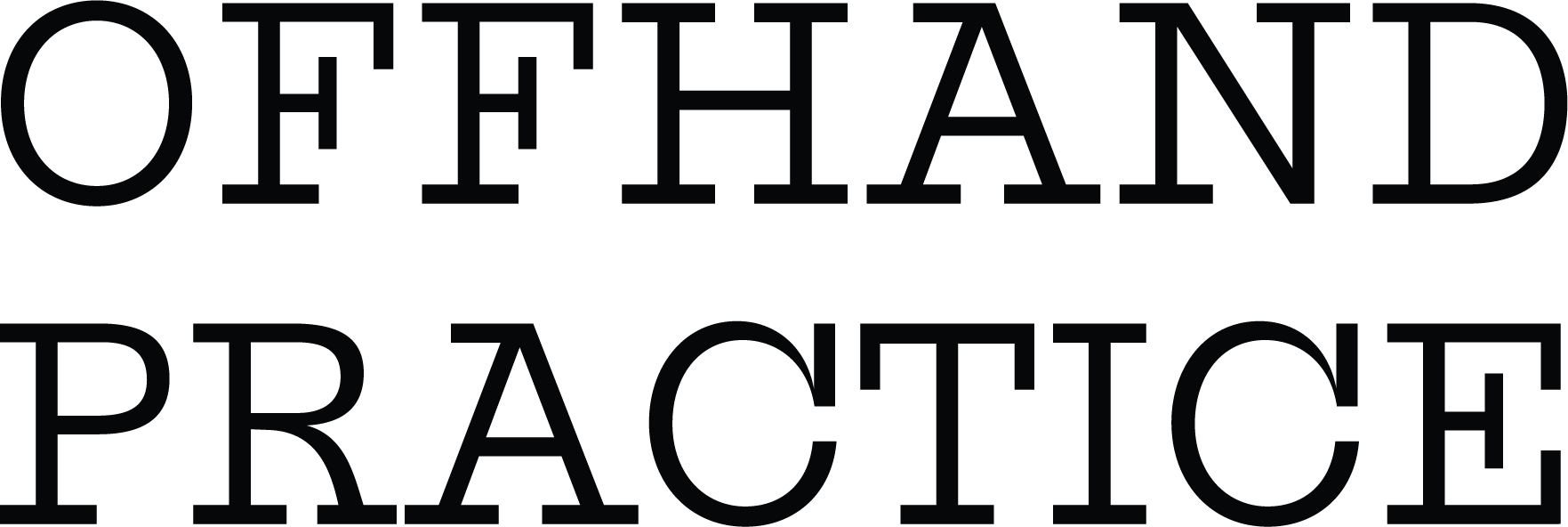
WILD STUDIO Fashion Store
Category:
Retail
Clients:
WILD STUDIO
Location:
No. 311, Dasheng Zhongchuang Block
Chongchuan District, Nantong, Jiangsu
Gross Built Area (Square Meters):
32m²
Design Year:
2019.06 - 2019.09
Completion Year:
2019.09 - 2019.11
Photo Credits:
Hu Yanyun
Category:
Retail
Clients:
WILD STUDIO
Location:
No. 311, Dasheng Zhongchuang Block
Chongchuan District, Nantong, Jiangsu
Gross Built Area (Square Meters):
32m²
Design Year:
2019.06 - 2019.09
Completion Year:
2019.09 - 2019.11
Photo Credits:
Hu Yanyun
Wild Studio is located at Nantong Dasheng Creative Park, Jiangsu. It is an independent design brand born for life, aim to persist in freedom and comfort, and pursue inner self-curiosity.
The site is a two-storey terrace house, facing the north and the south. Wild Studio gallery occupies a small portion on the first floor, keeping the rest of the spaces being used as studio.
When we first visited the site, this 4-meter by 8-meter space was simple and straightforward at a glance, without too many restrictions, and has relatively few characteristics. In such a ‘free’ space, it is actually tougher to start with the design. So, what are the restriction of this space? It is way too straight forward and is lack of vibrant circulation, isn’t it? The challenges have then been exploited: to create a vibrant circulation within this 32 square-meter space, to allow customers to stay for a longer time, and to accomplish commercial needs concurrently.
The existing toilet and staircase is located at the central area of the building, naturally created a corridor that connects the gallery and the studio, which formed an axis on the plan. Along this axis, we deliberately reduced the ceiling height and narrowed down the width of the corridor, transforming it into an endless tunnel.
At the end of the tunnel, where it connects to the studio, a beam of light diffusing through a matte finished glass door. When pedestrians look through the glass into the tunnel, their sight will be drawn into the space. A dark textured paint is applied throughout the tunnel to add on to its depth and the sophisticated atmosphere.
The 32 square-meter space is divided into two by the axis, leaving the space next to the tunnel to the four major functions – window display, cloth display, cashier, and the fitting room. How to incorporate all four functions into the remaining 20 square-meter space reasonably?In this case, we thought of using a single loop curvilinear configuration for the path for the gallery.
The remaining 20 square-meter space is further divided into five according to the functional needs. The circulation is branched out from the tunnel to each display area, once the customer enters the gallery, he/she will be led by the designed circulation to walk through the tunnel wherever he/she wants to get to the next display area. This circulation potentially encourages and guides the customer to walk around every corner connected by the loop and interact with all the merchandise.
Walls with openings are erected in-between each display area in a form of repeating frames. When pedestrians walk pass the street and look into the gallery through these openings, the optical illusion stimulated by these layers of frame converges at the end of the gallery. Here, we intentionally placed the display windows at the end of the space as art installations, to further highlight and magnify its display effect.
Linear light features are installed on both sides of the wall. When customers look from either the front or the back, he/she will be able to visualise the Dorse effect from both directions.
Layers of shelves are embedded into the sidewall of the tunnel; each shelf unit is aligned with the opening of the display area. A row of skylights in each shelf unit is designed to enhance the depth of the tunnel.
Wild Studio is a joint work with our client. The shelves that wrapped in green fabric are DIY by our client. As for the façade texture, we try to experiment different texture by using props which can be easily sourced from daily life, although the final texture is made from textured paint, we all enjoy the process of experimenting.
For the stone stools, we worked closely with our client and the factory workers to explore the possibilities of making an interesting texture. Even the cut-out pieces were brought back and used for other projects.
Wild Studio is the project with the most experimentalism that OFFHAND PRACTICE has ever done. In this project, “Wild” and “Practice” is the centre of gravity for all the inspiration. Our intensive exploration lies with all stages throughout the project, acts as a driver for us to constantly examine available possibilities, until the best possible outcome is successfully materialised.
OFFHAND PRACTICE will let the motive of curiosity and innovation thrives in our vein, continue to execute our expertise with that motivation, and always “improvise” in our unique style.
The site is a two-storey terrace house, facing the north and the south. Wild Studio gallery occupies a small portion on the first floor, keeping the rest of the spaces being used as studio.
When we first visited the site, this 4-meter by 8-meter space was simple and straightforward at a glance, without too many restrictions, and has relatively few characteristics. In such a ‘free’ space, it is actually tougher to start with the design. So, what are the restriction of this space? It is way too straight forward and is lack of vibrant circulation, isn’t it? The challenges have then been exploited: to create a vibrant circulation within this 32 square-meter space, to allow customers to stay for a longer time, and to accomplish commercial needs concurrently.
The existing toilet and staircase is located at the central area of the building, naturally created a corridor that connects the gallery and the studio, which formed an axis on the plan. Along this axis, we deliberately reduced the ceiling height and narrowed down the width of the corridor, transforming it into an endless tunnel.
At the end of the tunnel, where it connects to the studio, a beam of light diffusing through a matte finished glass door. When pedestrians look through the glass into the tunnel, their sight will be drawn into the space. A dark textured paint is applied throughout the tunnel to add on to its depth and the sophisticated atmosphere.
The 32 square-meter space is divided into two by the axis, leaving the space next to the tunnel to the four major functions – window display, cloth display, cashier, and the fitting room. How to incorporate all four functions into the remaining 20 square-meter space reasonably?In this case, we thought of using a single loop curvilinear configuration for the path for the gallery.
The remaining 20 square-meter space is further divided into five according to the functional needs. The circulation is branched out from the tunnel to each display area, once the customer enters the gallery, he/she will be led by the designed circulation to walk through the tunnel wherever he/she wants to get to the next display area. This circulation potentially encourages and guides the customer to walk around every corner connected by the loop and interact with all the merchandise.
Walls with openings are erected in-between each display area in a form of repeating frames. When pedestrians walk pass the street and look into the gallery through these openings, the optical illusion stimulated by these layers of frame converges at the end of the gallery. Here, we intentionally placed the display windows at the end of the space as art installations, to further highlight and magnify its display effect.
Linear light features are installed on both sides of the wall. When customers look from either the front or the back, he/she will be able to visualise the Dorse effect from both directions.
Layers of shelves are embedded into the sidewall of the tunnel; each shelf unit is aligned with the opening of the display area. A row of skylights in each shelf unit is designed to enhance the depth of the tunnel.
Wild Studio is a joint work with our client. The shelves that wrapped in green fabric are DIY by our client. As for the façade texture, we try to experiment different texture by using props which can be easily sourced from daily life, although the final texture is made from textured paint, we all enjoy the process of experimenting.
For the stone stools, we worked closely with our client and the factory workers to explore the possibilities of making an interesting texture. Even the cut-out pieces were brought back and used for other projects.
Wild Studio is the project with the most experimentalism that OFFHAND PRACTICE has ever done. In this project, “Wild” and “Practice” is the centre of gravity for all the inspiration. Our intensive exploration lies with all stages throughout the project, acts as a driver for us to constantly examine available possibilities, until the best possible outcome is successfully materialised.
OFFHAND PRACTICE will let the motive of curiosity and innovation thrives in our vein, continue to execute our expertise with that motivation, and always “improvise” in our unique style.




