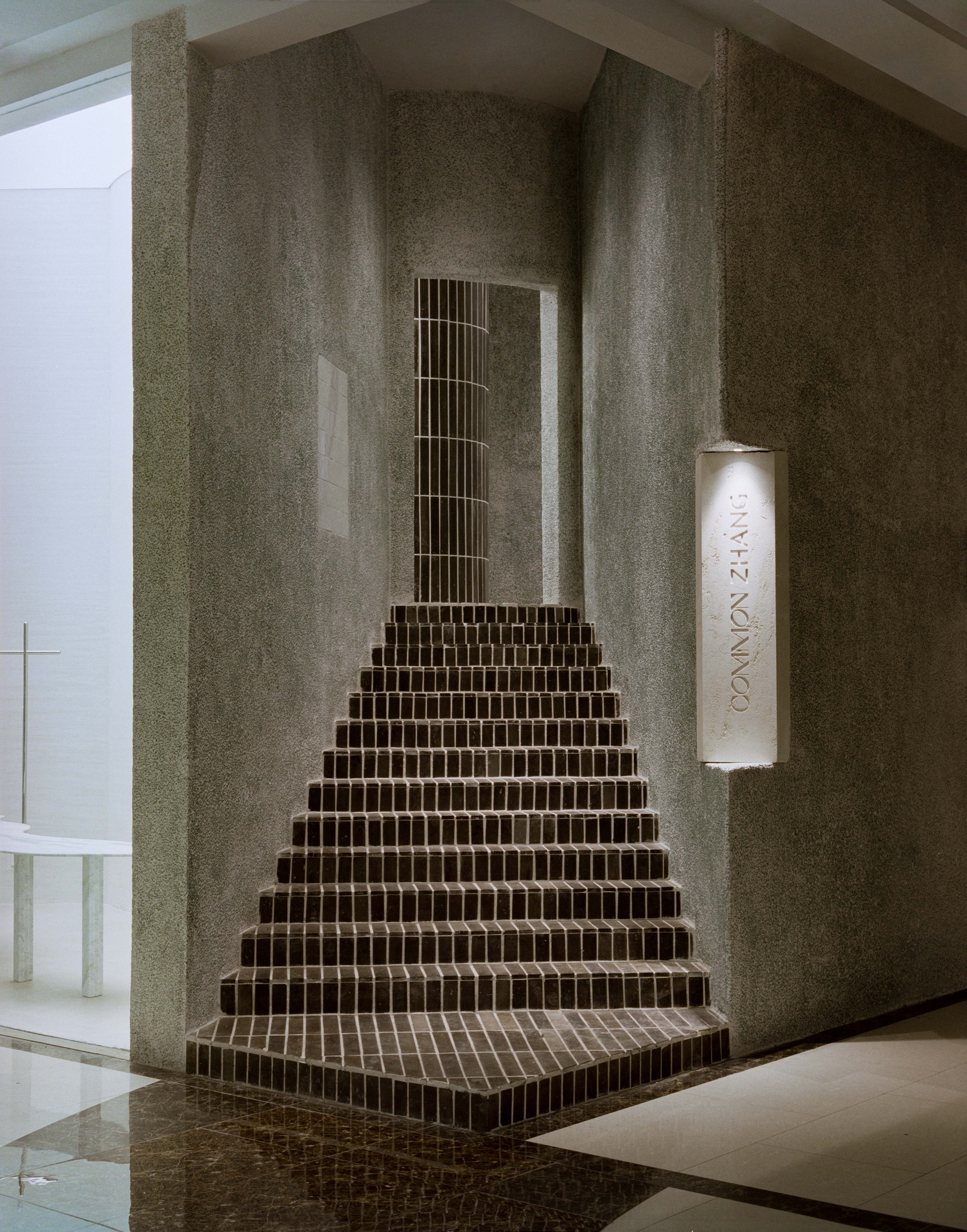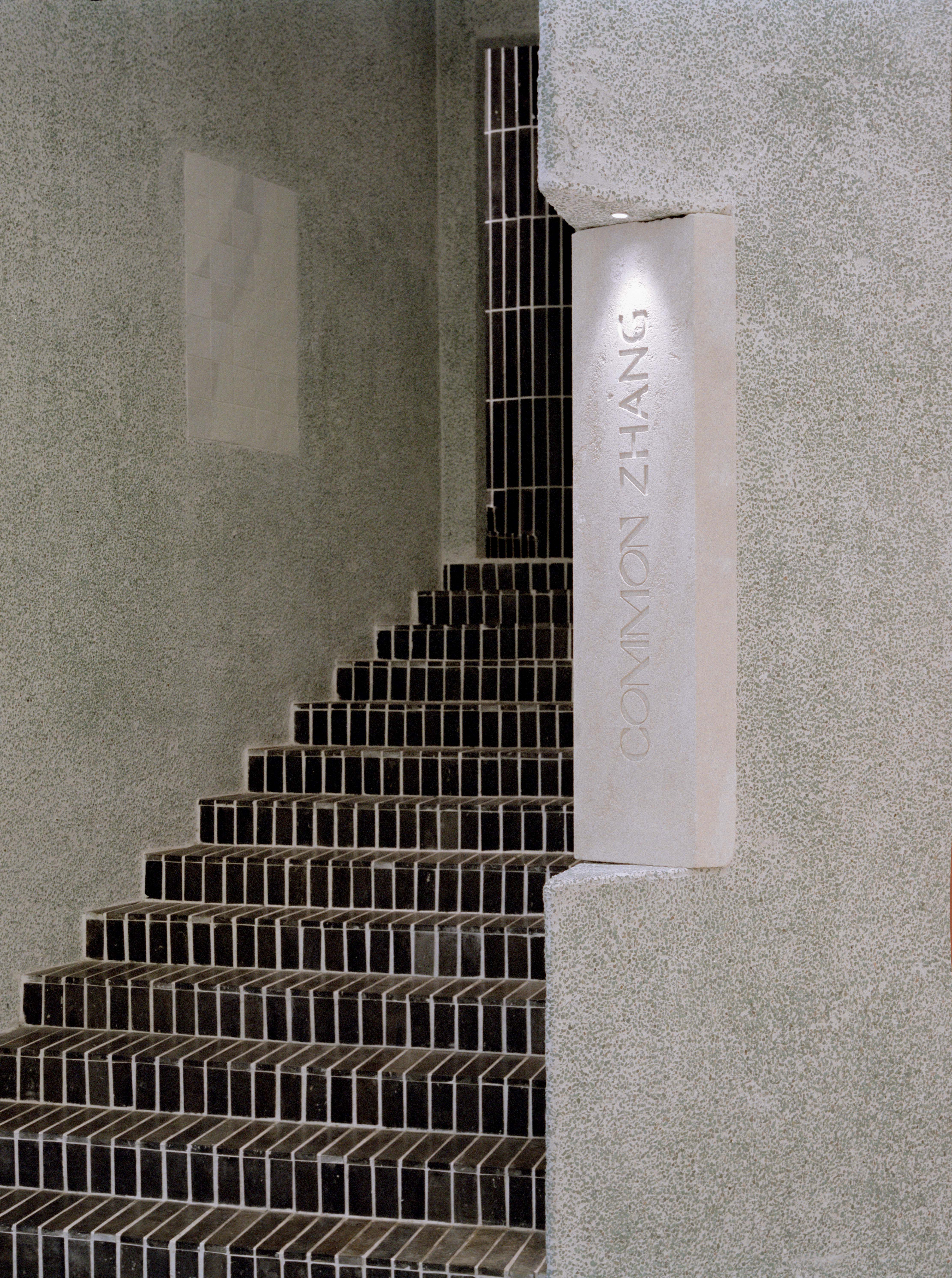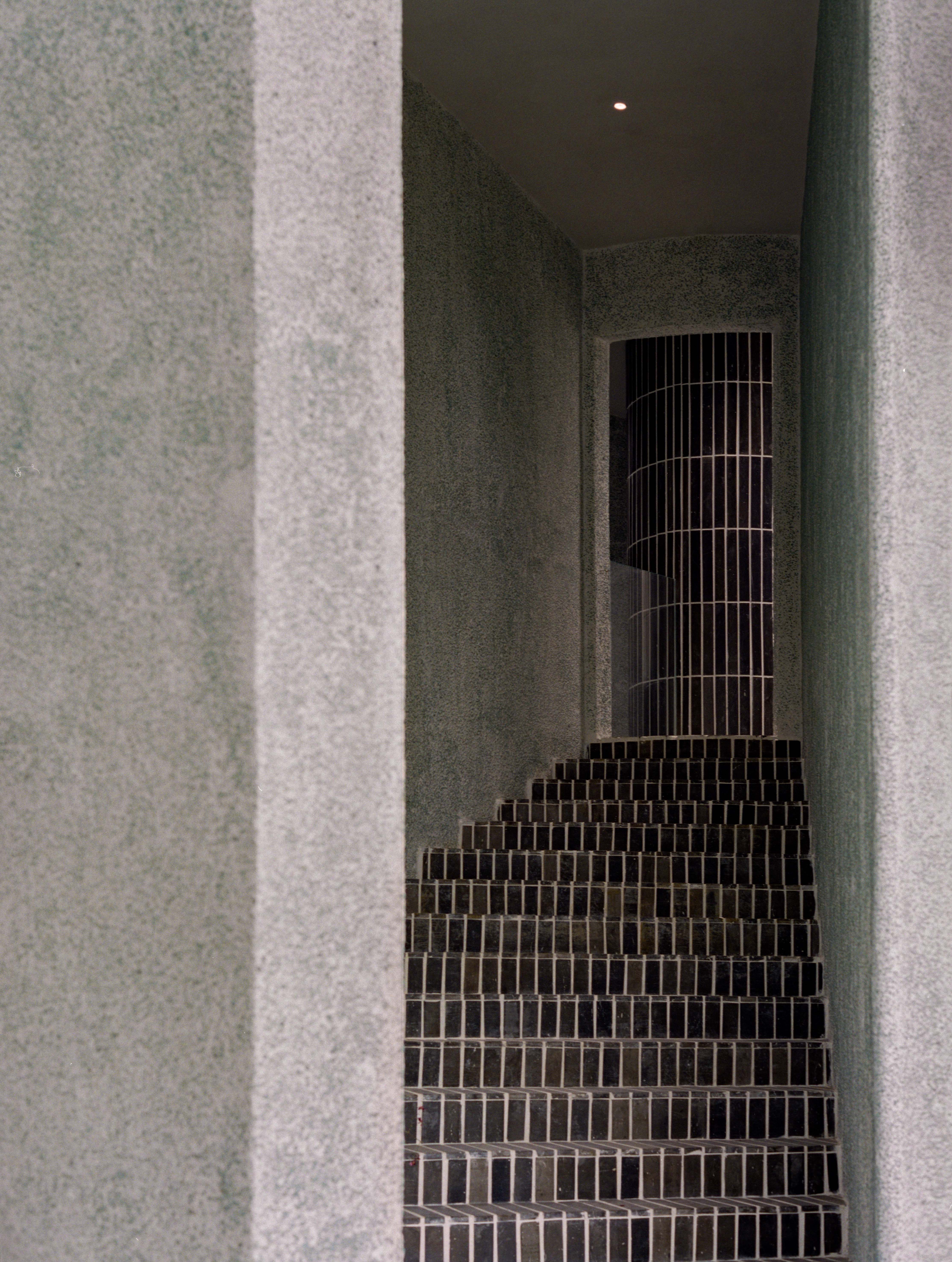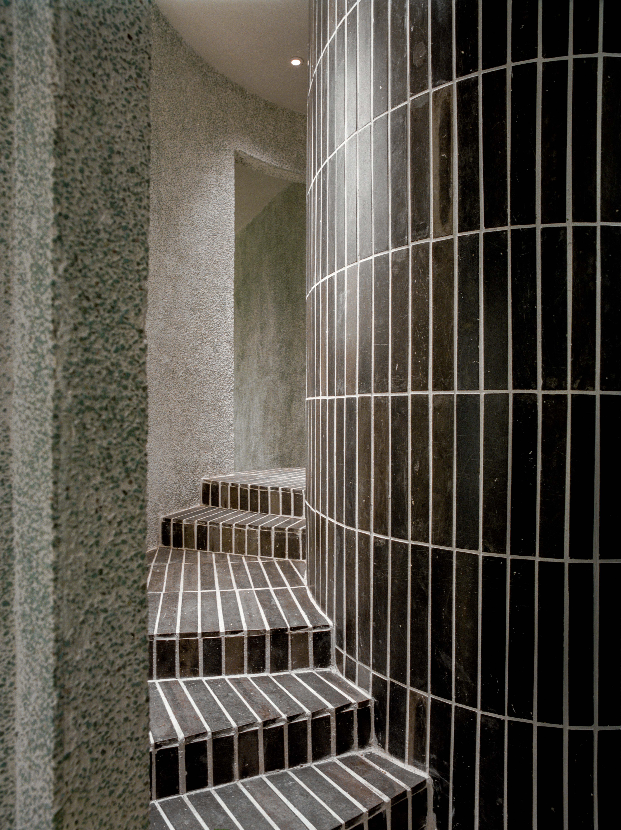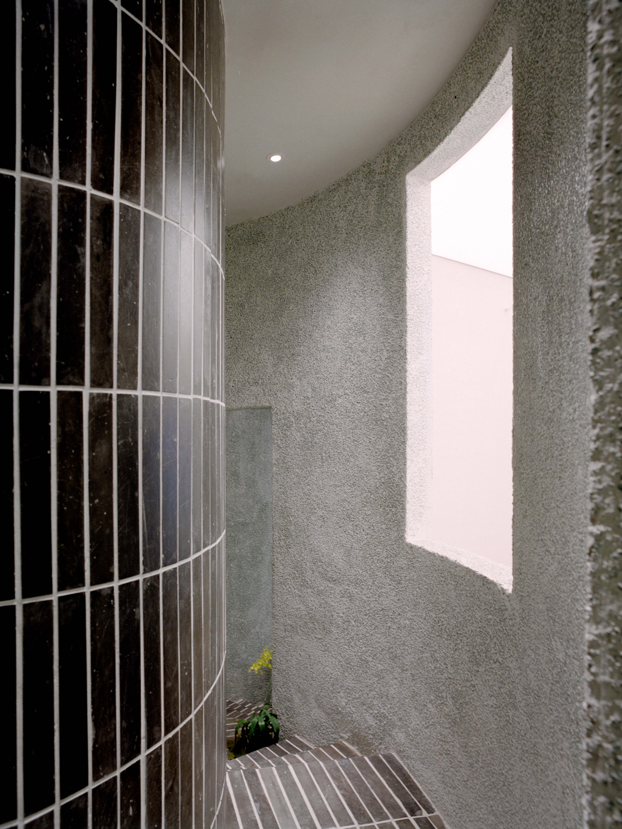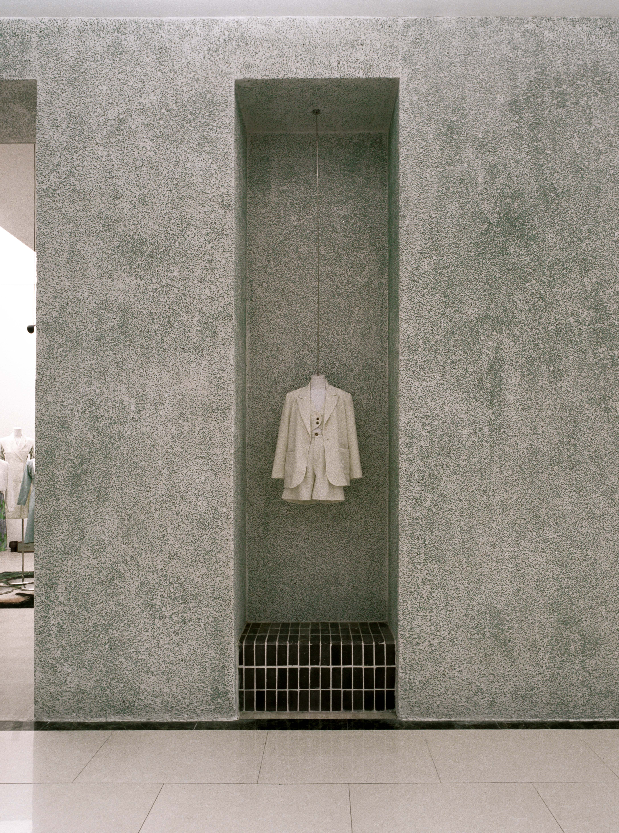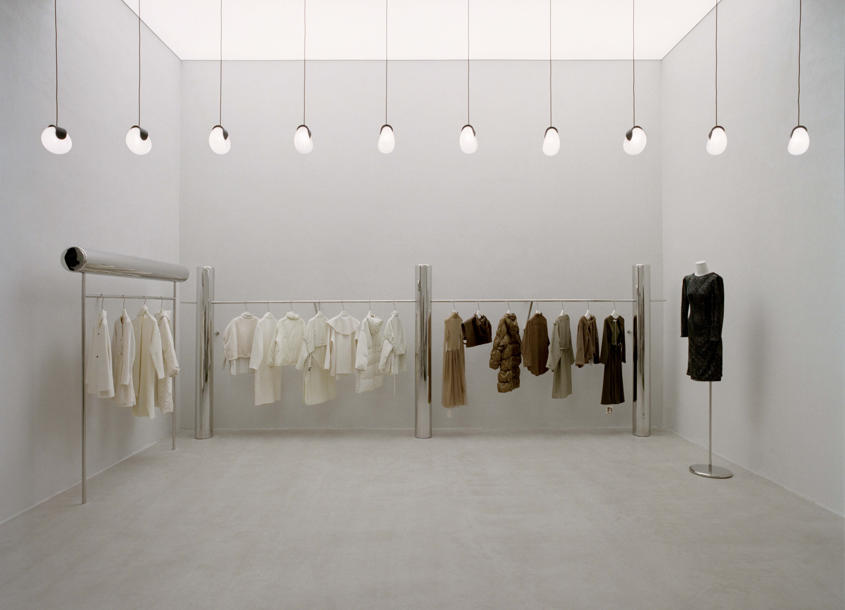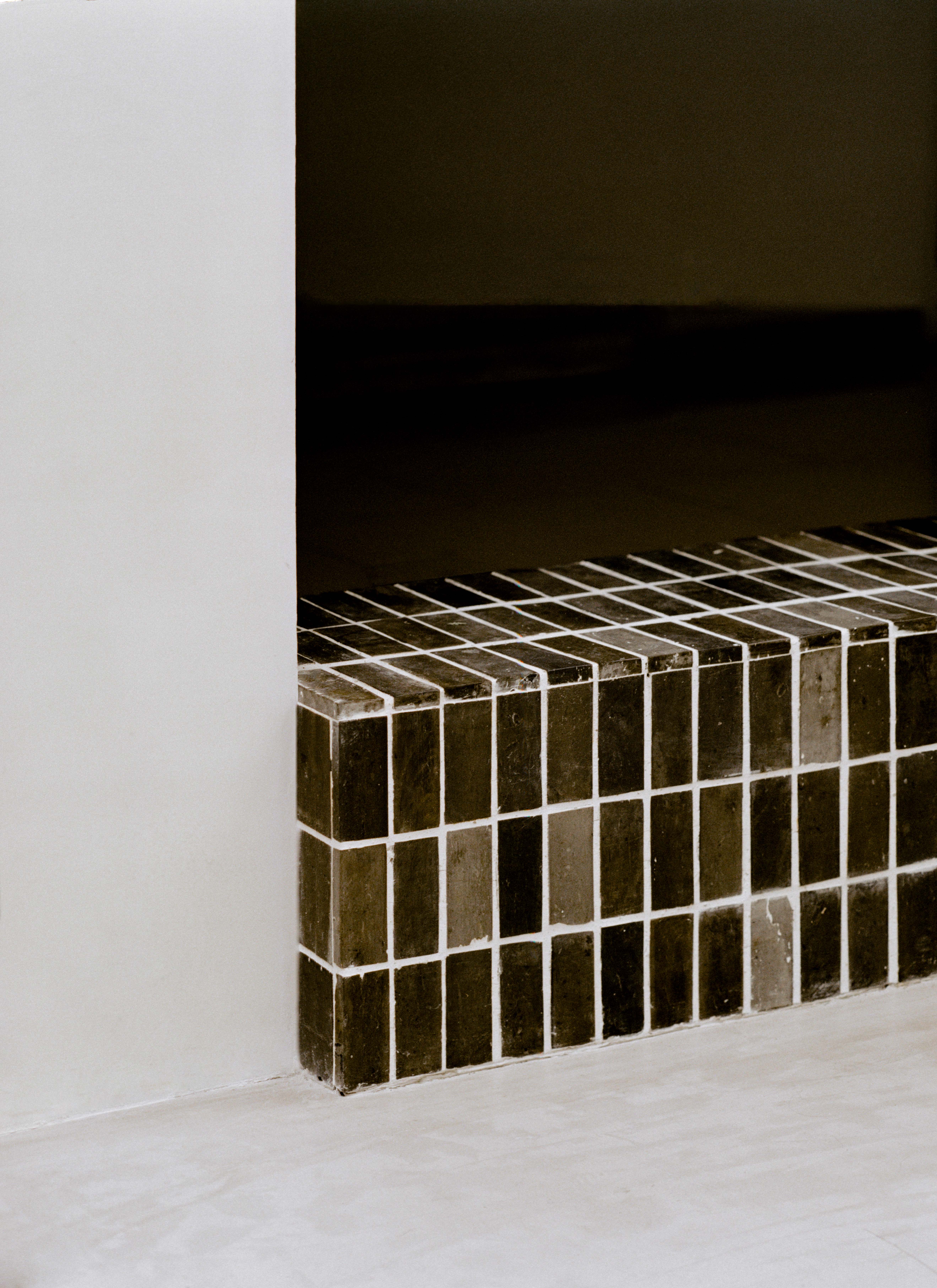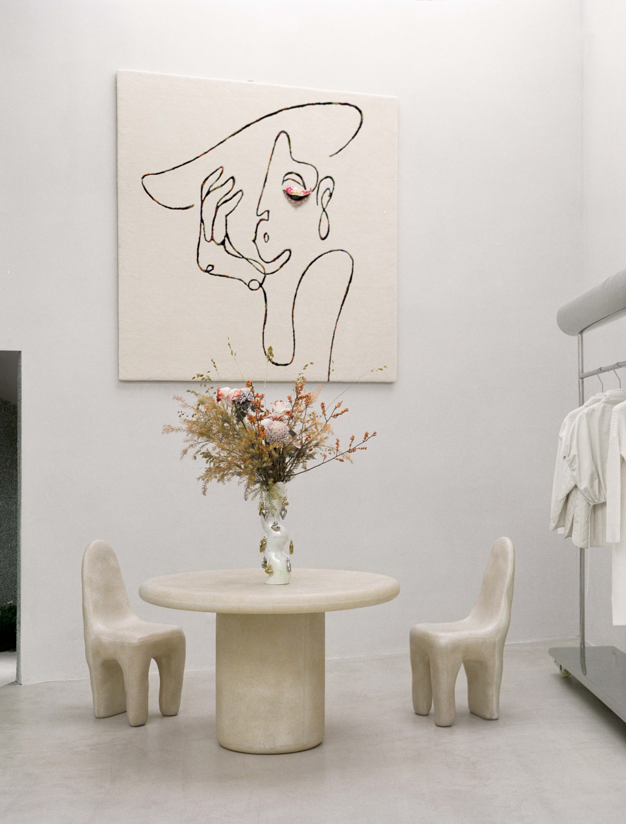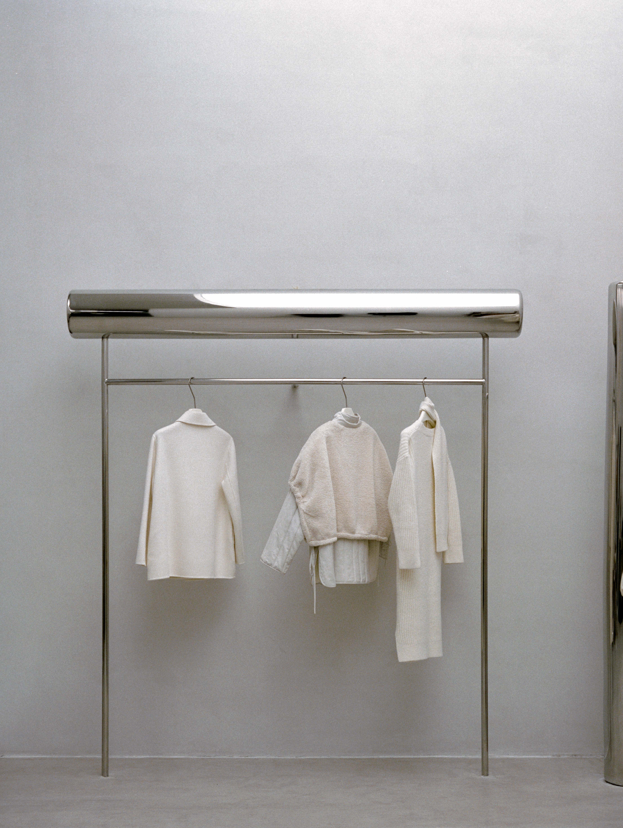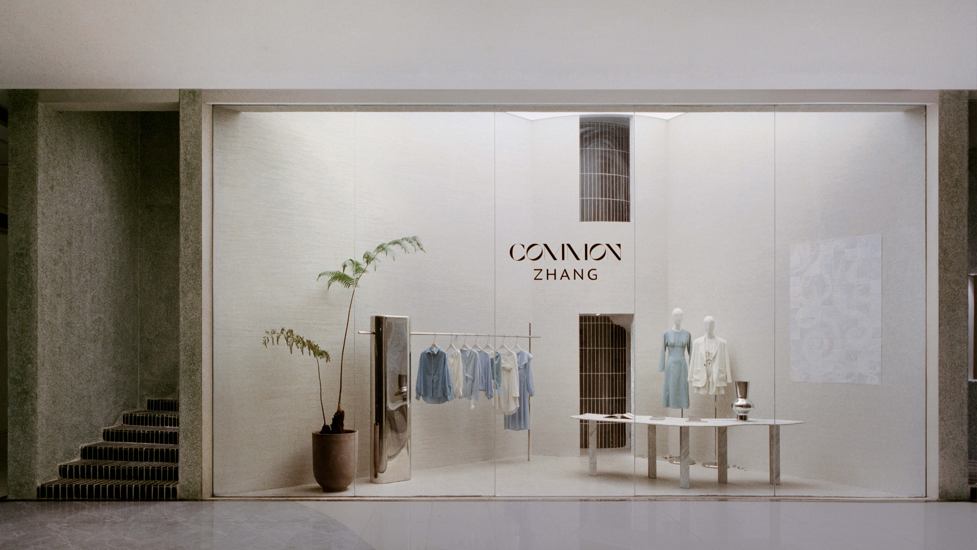
COMMON ZHANG Retail Store
Category:
Retail
Clients:
COMMON ZHANG
Location:
No. 26, Zhanqian 1st Street
Liwan District, Guangzhou, Guangdong
Gross Built Area (Square Meters):
150m²
Design Year:
2019.12 - 2020.04
Completion Year:
2020.07 - 2020.11
Photo Credits:
Hu Yanyun
Category:
Retail
Clients:
COMMON ZHANG
Location:
No. 26, Zhanqian 1st Street
Liwan District, Guangzhou, Guangdong
Gross Built Area (Square Meters):
150m²
Design Year:
2019.12 - 2020.04
Completion Year:
2020.07 - 2020.11
Photo Credits:
Hu Yanyun
COMMON ZHANG retail store is located in
ARAapM Clothing Plaza, Liwan District, Guangzhou, surrounded by various
clothing-related plazas. It is one of the earliest clothing wholesale
distribution centers in China.
When the client first came to us, the entire plaza was undergoing renovation due to its serious aging over the year. The current design trend significantly influences all the other stores' designs; most are identical and lack recognition. In the design brief, the client's objective is to create a unique store that stands out from all the surrounding stores and is mysterious and exciting to explore simultaneously.
We started with a comprehensive site analysis of the advantages and disadvantages; there are three clues: 1. the site is considerably squarish, and it is directly facing the two main entrances of the building, which sits in a visual focus; 2. the usable ceiling height of 5.4 meters; 3. there is a giant 1.2x0.8 meters load-bearing column in the center, breaking up the original open space. According to these three clues, our design strategy is to create a small interior architecture on the site so that the unconventional structure will attract whoever enters the building. At the same time, the dynamic internal circulation will urge people to explore the space.
Considering the site to be a solid squarish architecture block, the façade is wrapped with green exposed aggregated stone, which is commonly used for outdoor. We intentionally carved out the two corners facing the main entrances of the plaza as the two main entrances for the store. We fully exploit the giant column in the center, transforming it into the core of the architecture, connecting the two main entrances by a series of stairs. No matter which access you come in from the plaza, you will first be drawn to the unconventional solid architecture block and guided into the store by the two mysterious stairs.
Ascending from either stair, you will slowly converge at the spiral stairs and step into the window display. Fold back to the dazzling merchandise area to pick your favourite pieces, and leave through the side exit. Till this moment, you have completed an incredible journey with this rhythmic meander.
Jin brick is the main material for the core and stairs, and each brick is carefully handcrafted and tenderly paved in the same direction as the flight of steps to unconsciously lead people into the store. Meanwhile, the rich-textured black Jin brick stands out from the solid green façade, adding a sense of dynamism and layering to the space.
The lighting is designed with large LED light panels as the primary light source in the merchandise area to evenly illuminated numerous amounts of clothes. The Pinch pendant light is a collaboration work with Notion Studio for the lighting brand Fine Lumens and serves as decorative light in the space. Its round shape brings a touch of softness while visually connecting the two clothing merchandise areas.
As Peter Zumthor said: "The meander, as we call it, is a designed negative space between the blocks, a space that connects everything as it flows throughout the entire building, creating a peacefully pulsating rhythm. Moving around this space means making discoveries. You are walking as if in the woods. Everyone there is looking for a path of their own."
When the client first came to us, the entire plaza was undergoing renovation due to its serious aging over the year. The current design trend significantly influences all the other stores' designs; most are identical and lack recognition. In the design brief, the client's objective is to create a unique store that stands out from all the surrounding stores and is mysterious and exciting to explore simultaneously.
We started with a comprehensive site analysis of the advantages and disadvantages; there are three clues: 1. the site is considerably squarish, and it is directly facing the two main entrances of the building, which sits in a visual focus; 2. the usable ceiling height of 5.4 meters; 3. there is a giant 1.2x0.8 meters load-bearing column in the center, breaking up the original open space. According to these three clues, our design strategy is to create a small interior architecture on the site so that the unconventional structure will attract whoever enters the building. At the same time, the dynamic internal circulation will urge people to explore the space.
Considering the site to be a solid squarish architecture block, the façade is wrapped with green exposed aggregated stone, which is commonly used for outdoor. We intentionally carved out the two corners facing the main entrances of the plaza as the two main entrances for the store. We fully exploit the giant column in the center, transforming it into the core of the architecture, connecting the two main entrances by a series of stairs. No matter which access you come in from the plaza, you will first be drawn to the unconventional solid architecture block and guided into the store by the two mysterious stairs.
Ascending from either stair, you will slowly converge at the spiral stairs and step into the window display. Fold back to the dazzling merchandise area to pick your favourite pieces, and leave through the side exit. Till this moment, you have completed an incredible journey with this rhythmic meander.
Jin brick is the main material for the core and stairs, and each brick is carefully handcrafted and tenderly paved in the same direction as the flight of steps to unconsciously lead people into the store. Meanwhile, the rich-textured black Jin brick stands out from the solid green façade, adding a sense of dynamism and layering to the space.
The lighting is designed with large LED light panels as the primary light source in the merchandise area to evenly illuminated numerous amounts of clothes. The Pinch pendant light is a collaboration work with Notion Studio for the lighting brand Fine Lumens and serves as decorative light in the space. Its round shape brings a touch of softness while visually connecting the two clothing merchandise areas.
As Peter Zumthor said: "The meander, as we call it, is a designed negative space between the blocks, a space that connects everything as it flows throughout the entire building, creating a peacefully pulsating rhythm. Moving around this space means making discoveries. You are walking as if in the woods. Everyone there is looking for a path of their own."
