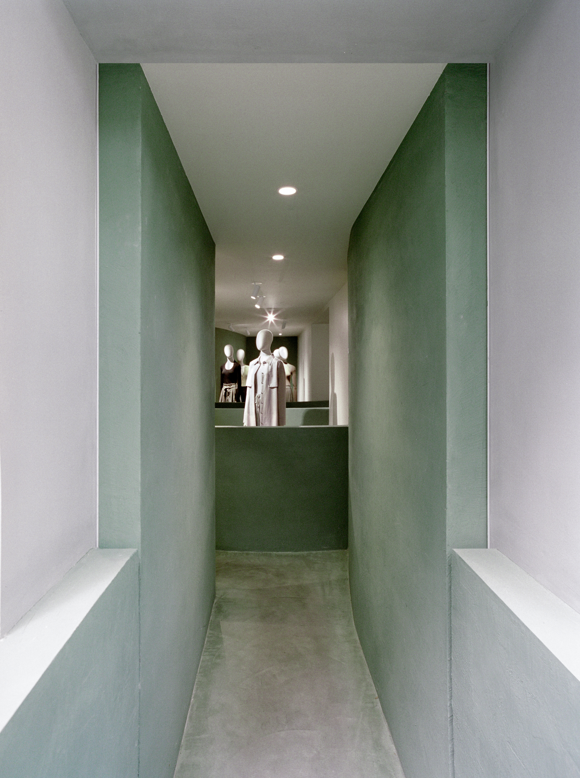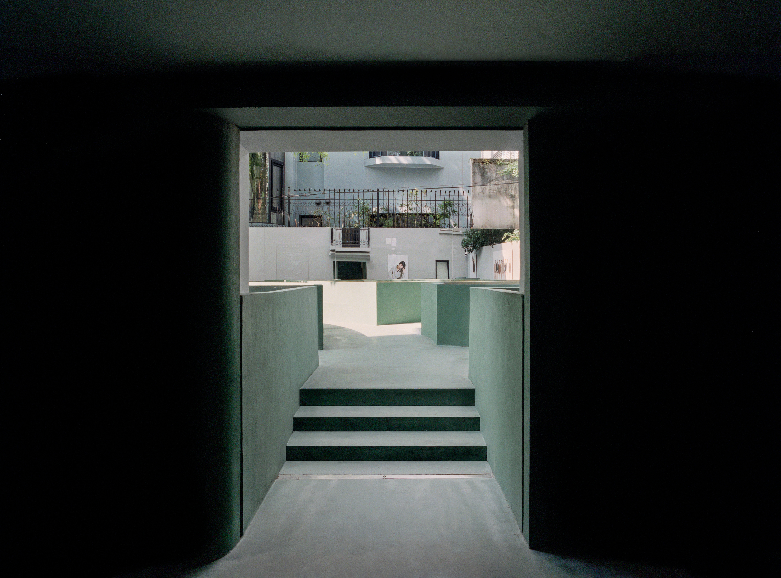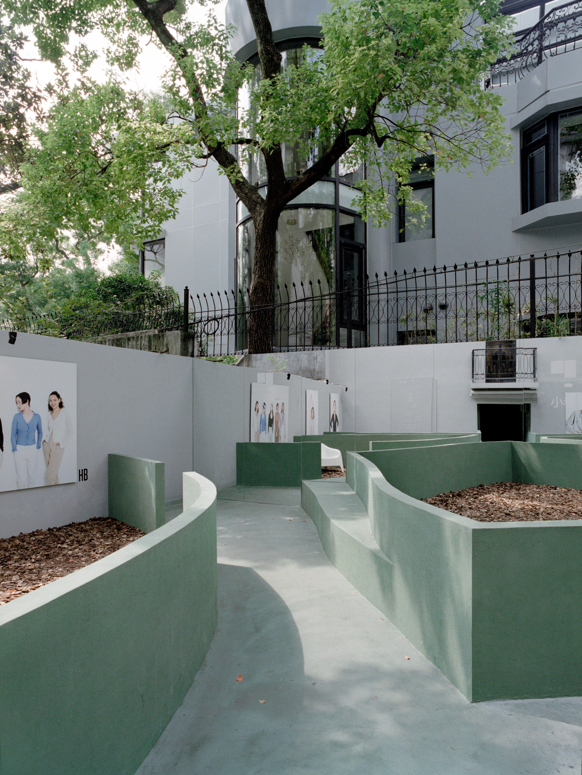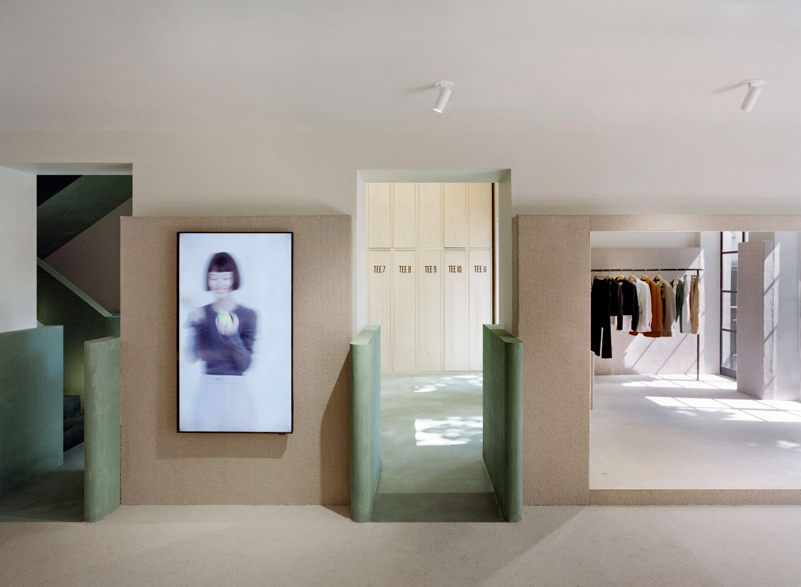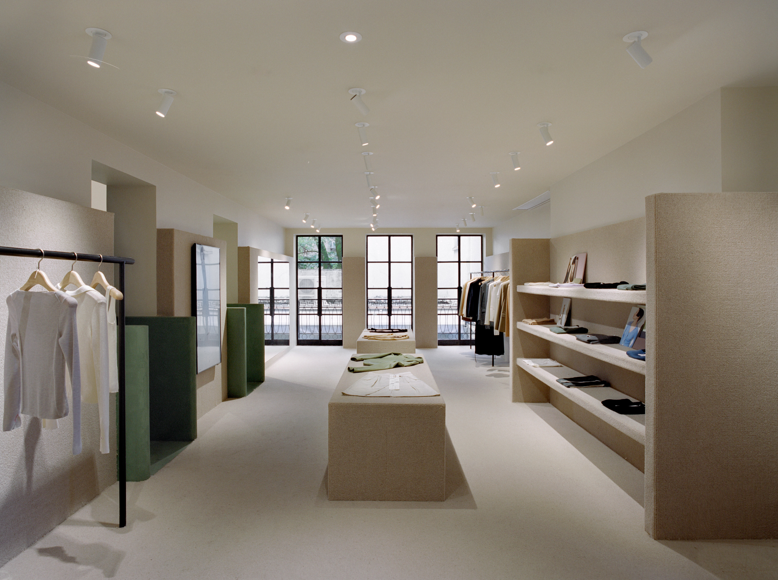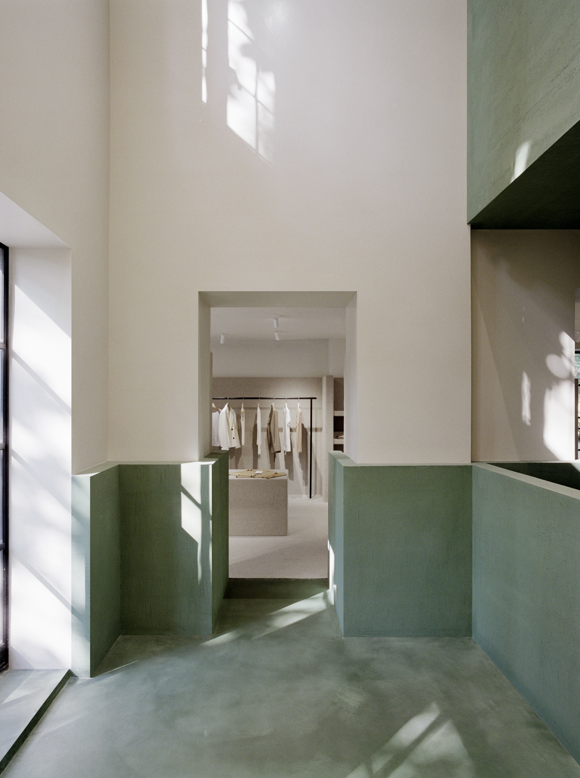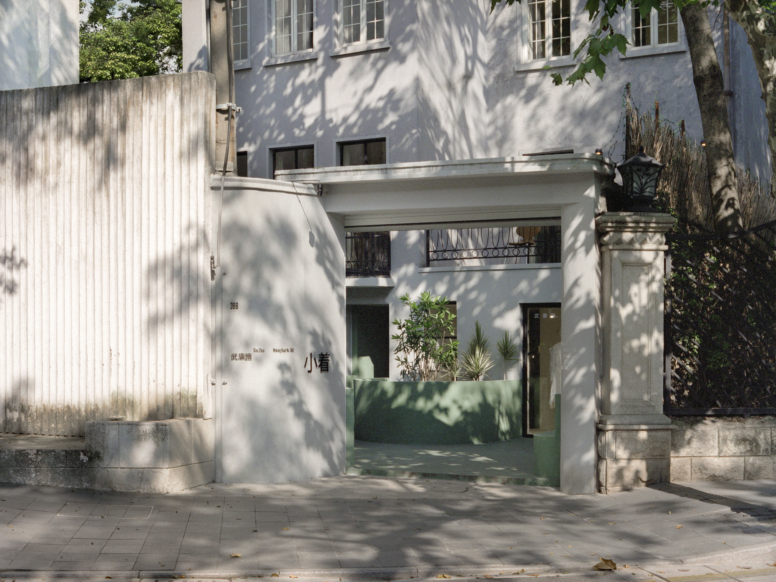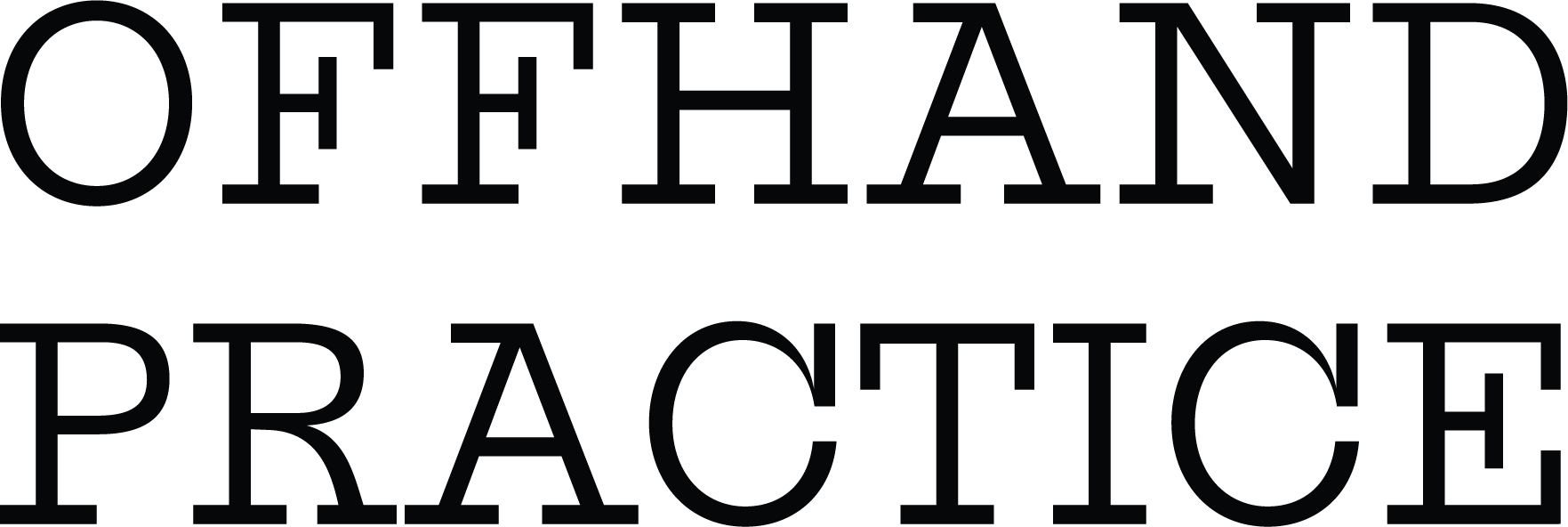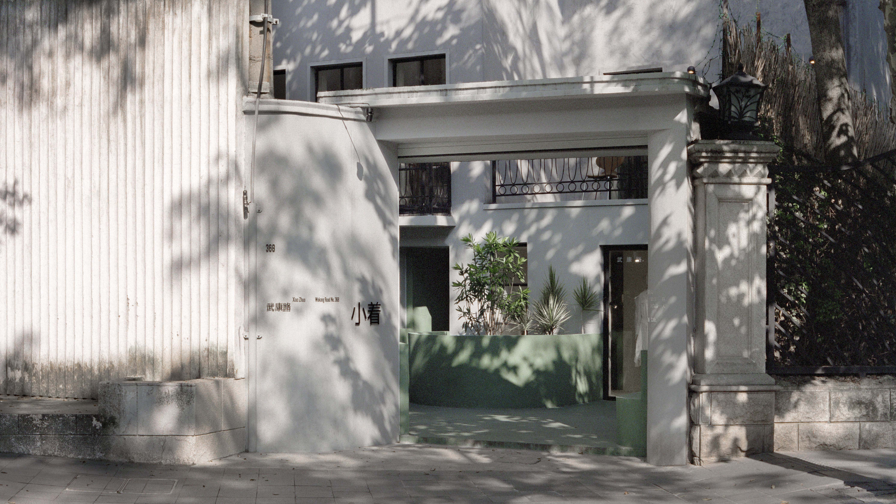
XiaoZhuo Flagship Store
Category:
Retail
Clients:
XiaoZhuo
Location:
No. 368 Wukang Road
Xuhui District, Shanghai
Gross Built Area (Square Meters):
600m² + 160m² Landscape
Design Year:
2021.04 - 2021.06
Completion Year:
2021.06 - 2021.07
Photo Credits:
Hu Yanyun
Nestled in the heart of Wukang Road, there is a heritage garden house built in the 1930s. It is embraced by the surrounding trees and intertwined with the neighbouring roads. The changing seasons are vividly showcased here. Today, this heritage garden house has become a flagship store for the emerging fashion brand XiaoZhuo.
The clean-cut brand personality of XiaoZhuo celebrates people who have creativity, curiosity and a fun spirit. The founder has a strong emphasis on the essence of their brand characteristic. In this space, people will get to know XiaoZhuo and subtly perceive a sense of guidance and relaxation evoked by the brand.
Despite the sizeable gross floor area of the entire site, it is separated into two outdoor yards and a five-storey building sandwiched in between. The internal floor is relatively small and fragmented. On the good side, all facades are wrapped with windows of different sizes, allowing the greeneries outdoor to interweave with the lights and shadows inside.
The design challenges this time are not only about the physical level - how to dissolve the boundary between the surroundings and the entire site, how to create a linkage between two outdoor yards and the main building, and how to maximise the ample natural light to make the internal floors more fluid. They are also about the spiritual level - to reveal the abstract brand characteristic and philosophy in this physical space.
The entrance of the main building is relatively hidden. Fortunately, the front yard is adjacent to the winding Wukang Road. Drawing inspiration from the surroundings, we redesign the circulation and accessibility of the building, implant a path that connects the entrance with the winding Wukang Road, extend it to the back yard and carry it vertically upwards to the five-storey building. Ultimately, this path is a directional route to bind all parts together – the surroundings, the front and back yard, the main building, and even the entire five internal floors.
The boundaries between multiple parts have been blurred through this directional route, so how to interlock the internal floors is the challenge that we have to tackle now. We reconfigure the function of each floor, and create several void spaces to allow natural light from the upper storey penetrate to the lower tier. Throughout the day, the lights and shadows among all the floors generate a sense of fluidity in the building.
As an extension of the winding Wukang Road, the green path is deliberately raised a bit to urge people to step inside unconsciously. Starting with an immersive window display on the first floor, people can meander freely to the backyard or slowly ascend to the clothing merchandise area on the second and third floor.
Linen wool carpets as the wall finish for the clothing merchandise area, create an understated clean backdrop for all clothes.
The fourth floor is a space for storytelling “Who is XiaoZhuo”, movable and combinable carpet blocks allow XiaoZhuo to curate exhibitions in the future. To this moment, the green path guides people from outdoor to indoor, end up at the water bar on the fifth floor, then return to the packaging at the front yard by the original route, the journey about XiaoZhuo has completed.
This green path is composed of textured concrete with curved shape as if they grow from the ground; as for the clothing merchandise area, all the angular walls are wrapped by warm and comfortable linen wool carpets. Rigidity and softness, coldness and warmth, conflict with each other but coexist in harmony within this space. So far, the story of XiaoZhuo has been gradually revealed. As time passes, we hope XiaoZhuo will grow progressively and enriching this space.
The clean-cut brand personality of XiaoZhuo celebrates people who have creativity, curiosity and a fun spirit. The founder has a strong emphasis on the essence of their brand characteristic. In this space, people will get to know XiaoZhuo and subtly perceive a sense of guidance and relaxation evoked by the brand.
Despite the sizeable gross floor area of the entire site, it is separated into two outdoor yards and a five-storey building sandwiched in between. The internal floor is relatively small and fragmented. On the good side, all facades are wrapped with windows of different sizes, allowing the greeneries outdoor to interweave with the lights and shadows inside.
The design challenges this time are not only about the physical level - how to dissolve the boundary between the surroundings and the entire site, how to create a linkage between two outdoor yards and the main building, and how to maximise the ample natural light to make the internal floors more fluid. They are also about the spiritual level - to reveal the abstract brand characteristic and philosophy in this physical space.
The entrance of the main building is relatively hidden. Fortunately, the front yard is adjacent to the winding Wukang Road. Drawing inspiration from the surroundings, we redesign the circulation and accessibility of the building, implant a path that connects the entrance with the winding Wukang Road, extend it to the back yard and carry it vertically upwards to the five-storey building. Ultimately, this path is a directional route to bind all parts together – the surroundings, the front and back yard, the main building, and even the entire five internal floors.
The boundaries between multiple parts have been blurred through this directional route, so how to interlock the internal floors is the challenge that we have to tackle now. We reconfigure the function of each floor, and create several void spaces to allow natural light from the upper storey penetrate to the lower tier. Throughout the day, the lights and shadows among all the floors generate a sense of fluidity in the building.
As an extension of the winding Wukang Road, the green path is deliberately raised a bit to urge people to step inside unconsciously. Starting with an immersive window display on the first floor, people can meander freely to the backyard or slowly ascend to the clothing merchandise area on the second and third floor.
Linen wool carpets as the wall finish for the clothing merchandise area, create an understated clean backdrop for all clothes.
The fourth floor is a space for storytelling “Who is XiaoZhuo”, movable and combinable carpet blocks allow XiaoZhuo to curate exhibitions in the future. To this moment, the green path guides people from outdoor to indoor, end up at the water bar on the fifth floor, then return to the packaging at the front yard by the original route, the journey about XiaoZhuo has completed.
This green path is composed of textured concrete with curved shape as if they grow from the ground; as for the clothing merchandise area, all the angular walls are wrapped by warm and comfortable linen wool carpets. Rigidity and softness, coldness and warmth, conflict with each other but coexist in harmony within this space. So far, the story of XiaoZhuo has been gradually revealed. As time passes, we hope XiaoZhuo will grow progressively and enriching this space.
