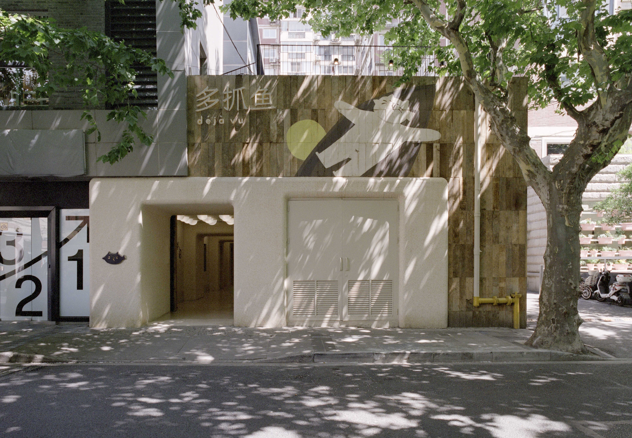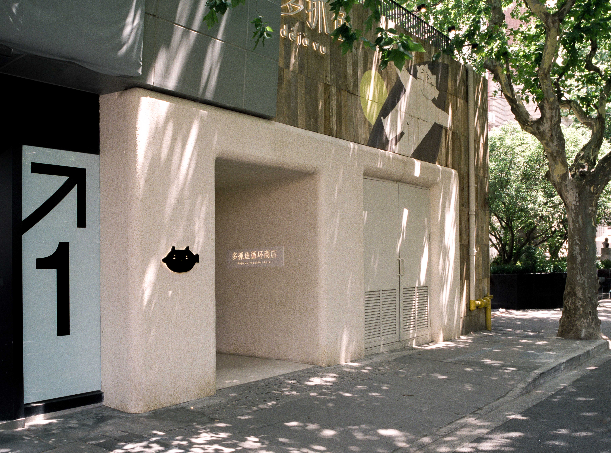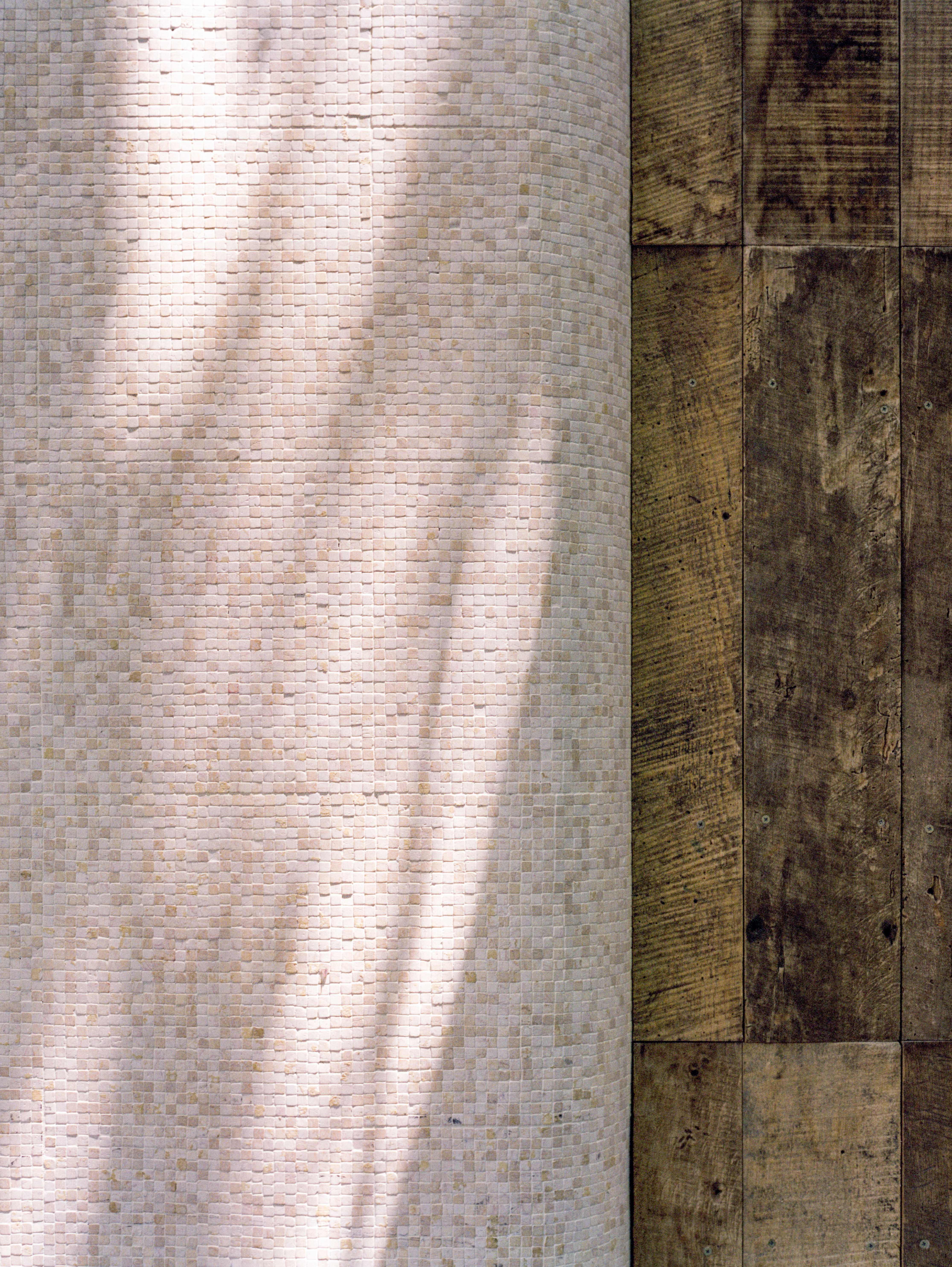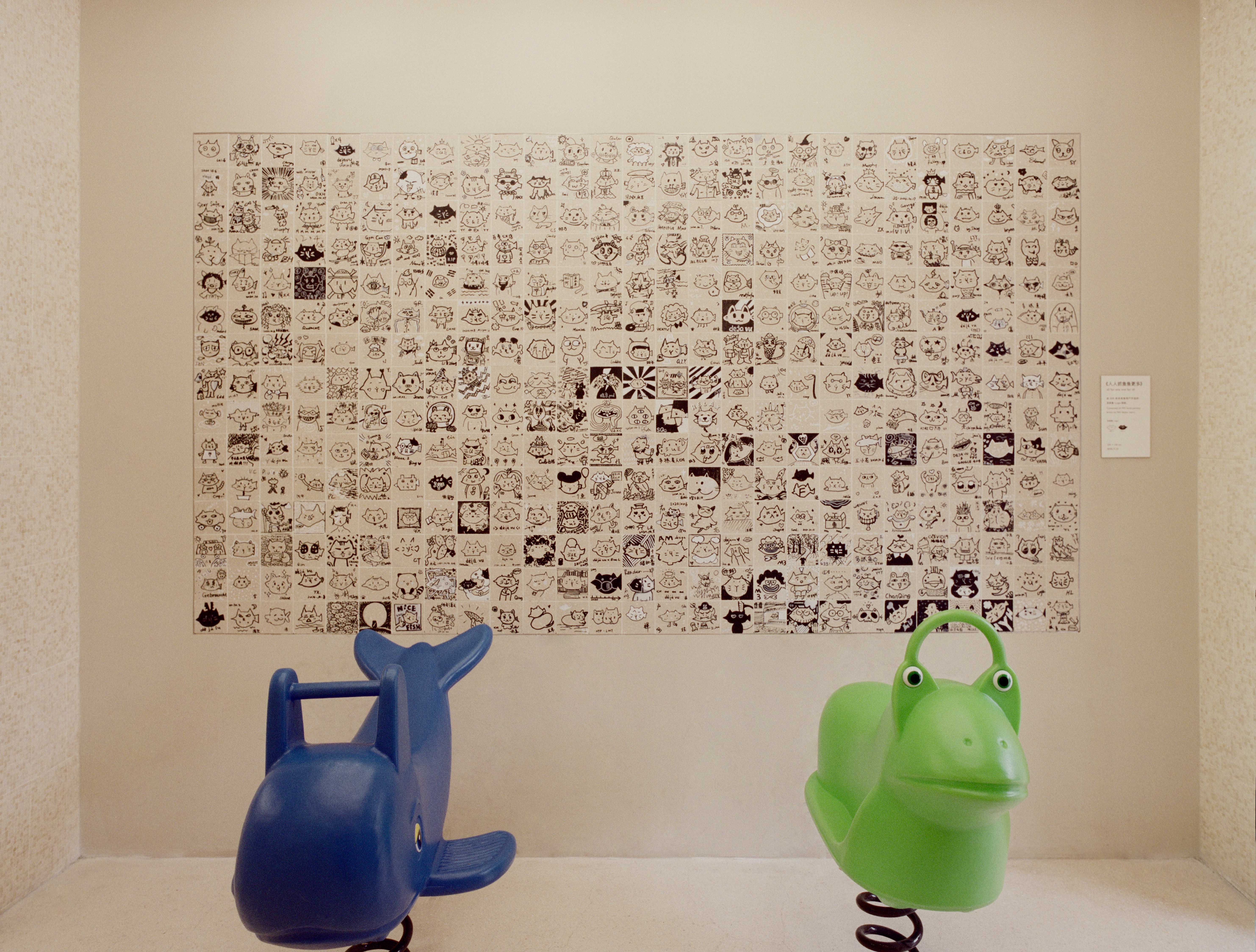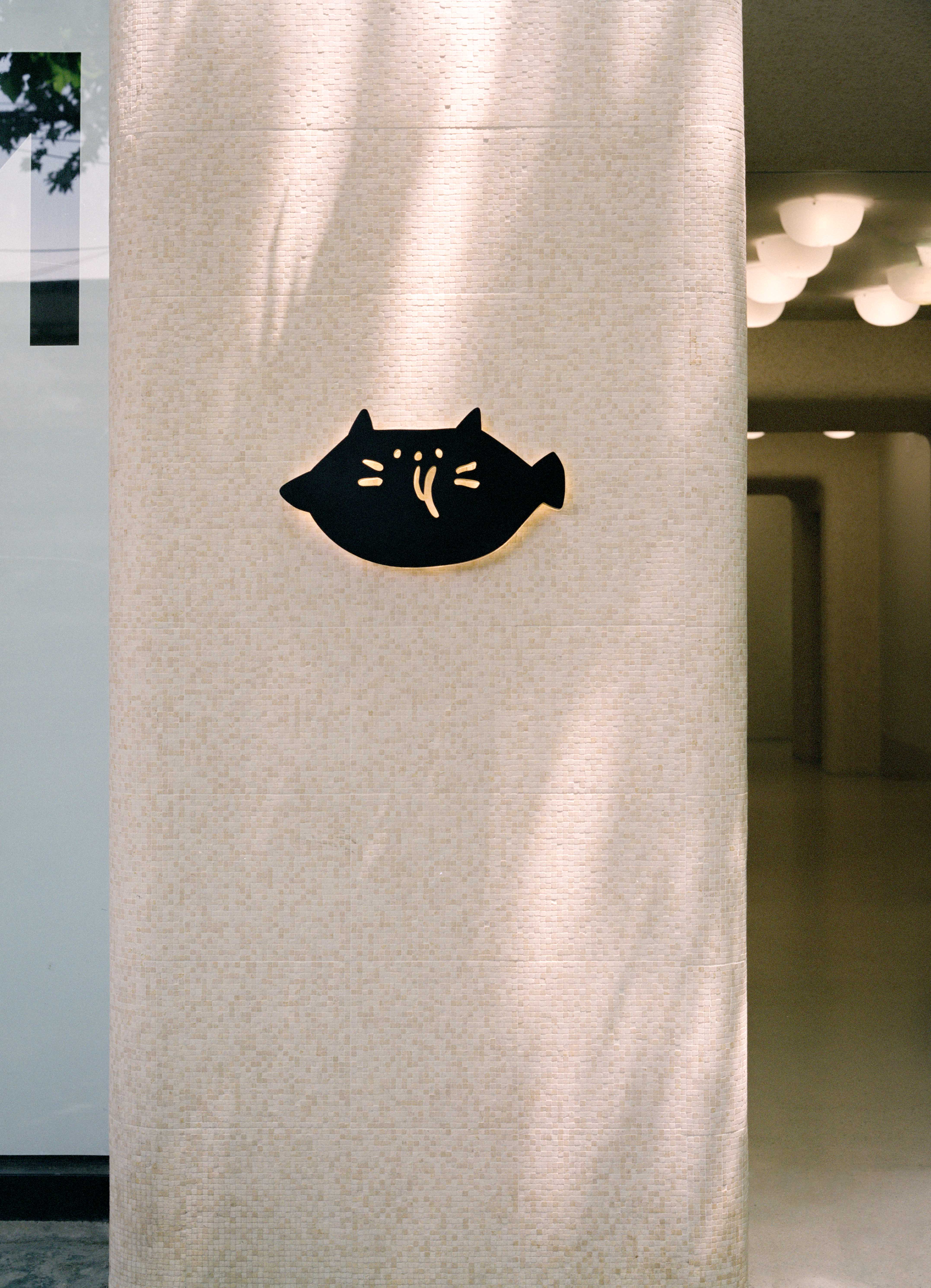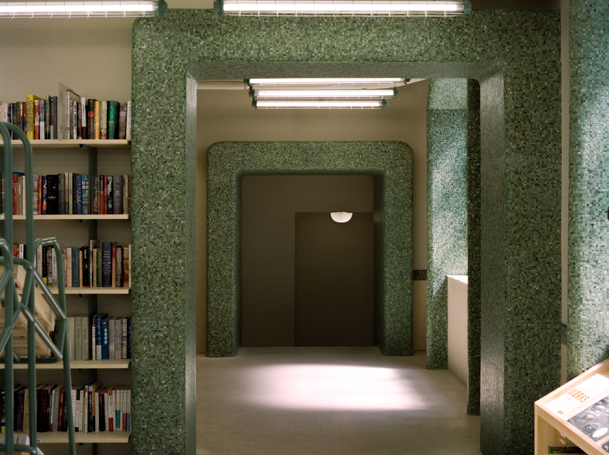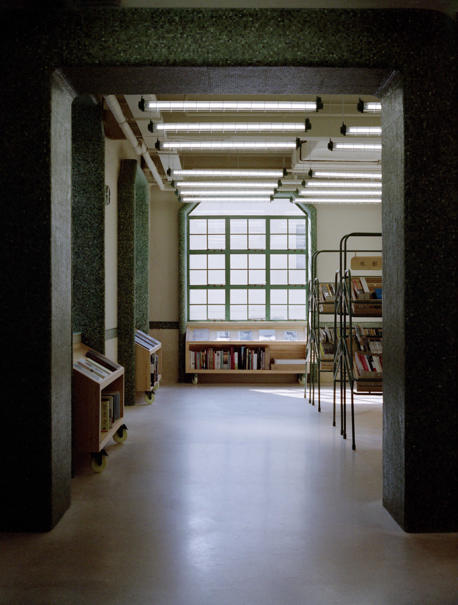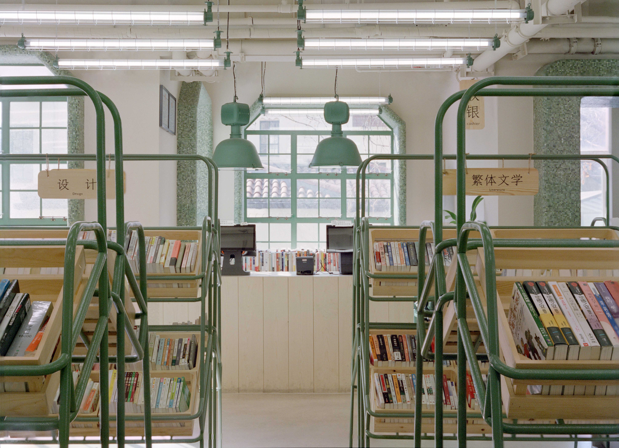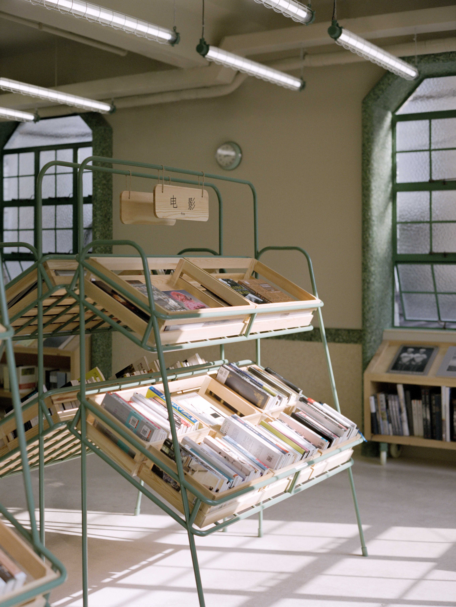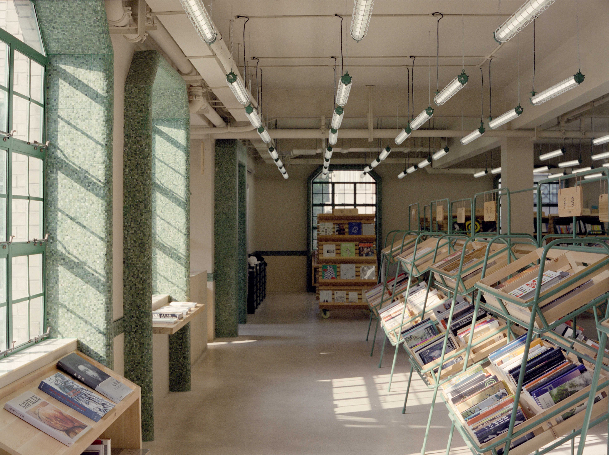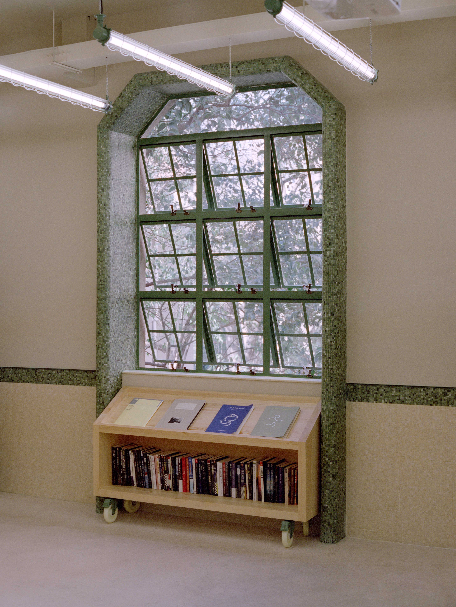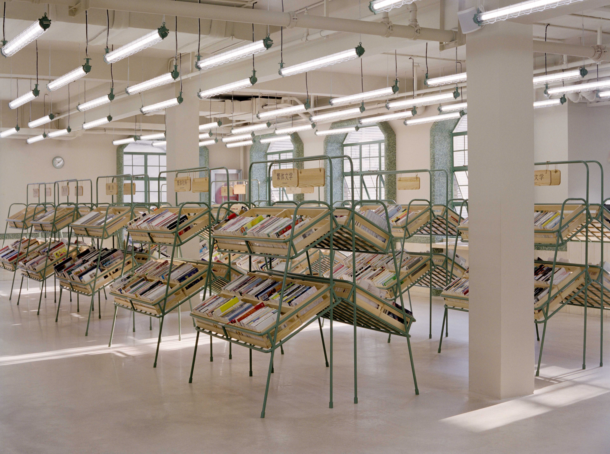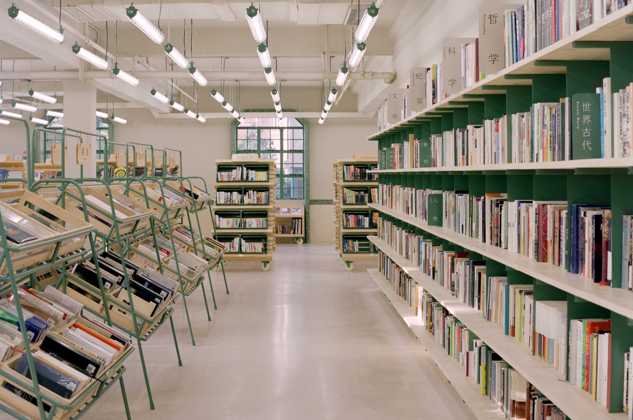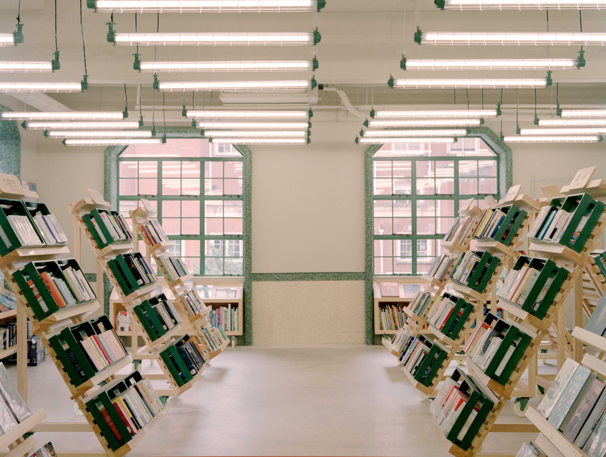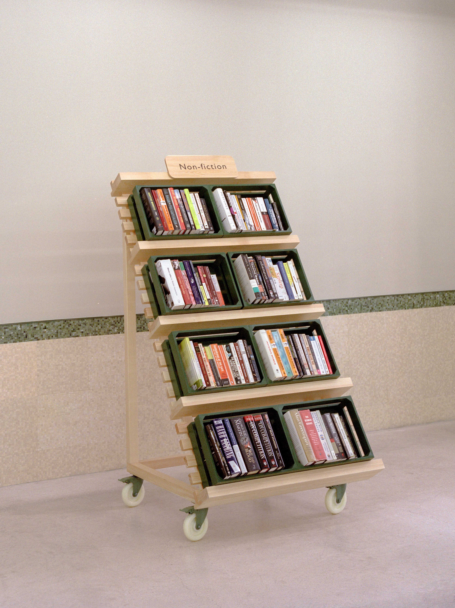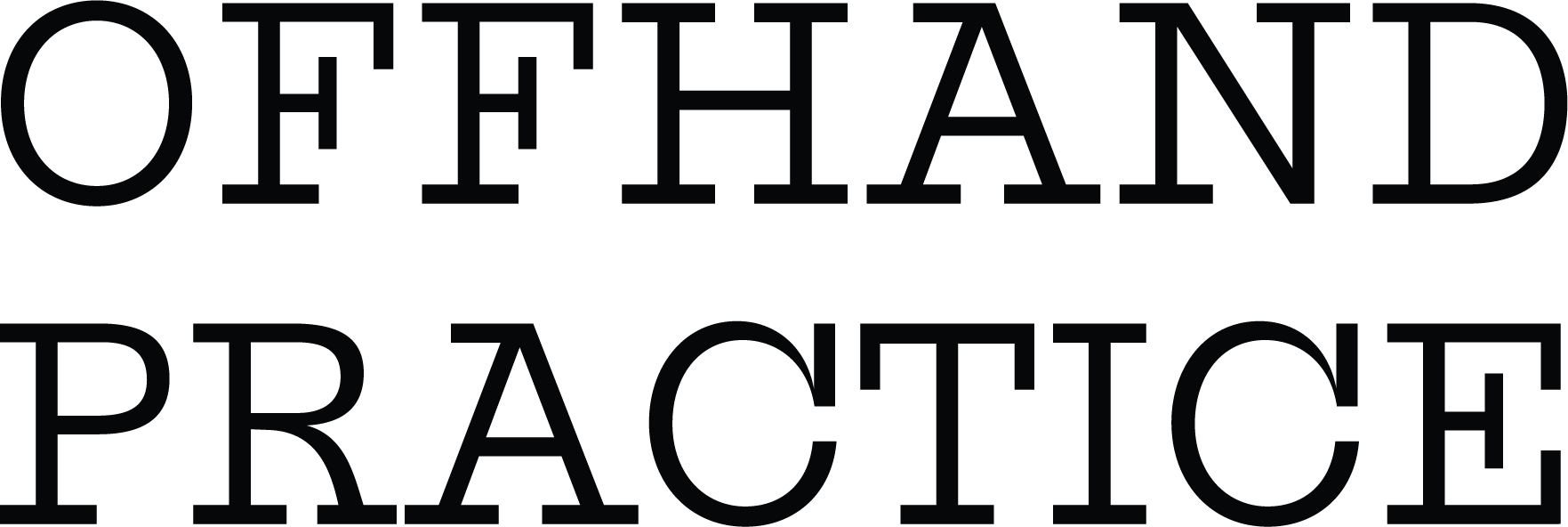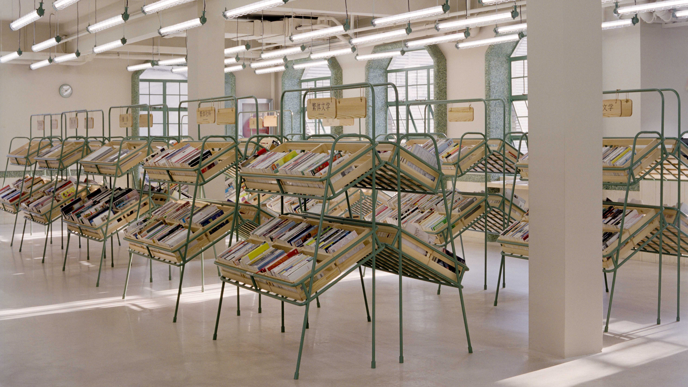
Déjà Vu Recycle Store, Shanghai
Category:
Retail
Clients:
Déjà Vu
Location:
No. 300 Anfu Road
Xuhui District, Shanghai
Gross Built Area (Square Meters):
600m²
Design Year:
2020.05 - 2020.07
Completion Year:
2020.09 - 2020.12
Photo Credits:
Hu Yanyun
Category:
Retail
Clients:
Déjà Vu
Location:
No. 300 Anfu Road
Xuhui District, Shanghai
Gross Built Area (Square Meters):
600m²
Design Year:
2020.05 - 2020.07
Completion Year:
2020.09 - 2020.12
Photo Credits:
Hu Yanyun
Located at Anfu Road, Shanghai, a zigzag three-storey building that used to be the Shanghai Film Distribution and Exhibition Corporation, it is now the Déjà Vu Recycle Store. The brand is found in Beijing, and believes that ‘good things worth buying twice’.
To transfer and materialise a virtual platform into a physical space, the challenge that to be tackled by OFFHAND is about how to mould a recycle store for Déjà Vu and enrich it with an easily visualisable and perceivable brand character - a place that is full of craftsmanship, and always remain intriguing for those who eager the ‘casual treasure hunt’. While integrating these two very different fields – recycle books and clothes, we are not looking for a mixture but creating a different model. We hope to erase the ritualistic experience from the traditional book store and consumerism in the fashion industry, at the same time wishing to break the stereotypical images of “second-hand store”.
Déjà Vu suggests splitting the two-storey high façade into half vertically, lowering its original visual scale to a height, making the entrance more appealing to the public. At the same time, the entrance door is purposely set back, generating a shelter for the pedestrians.
The loveable feature of Déjà Vu began with two kiddie rides placed at the entrance, bringing back our childhood.
Taking the advantage of the narrow corridor, we re-fabricate it; identify spatial depth through layers of gates and openings. It becomes a gallery, showcases Déjà Vu’s brand philosophy and the process of refurbishing secondhand goods.
The second storey is the recycle book market. After the demolishing work, the site’s characteristic feature from the 1970s is once revealed in front of us – the magnificent window openings. We have then decided to emphasise it. With minimal new erection of walls, we want to maximise the amount of natural light in the space, to brighten up the space. We deco these 70s window openings with handcraft recycled natural stone mosaic, further enhancing its existence, and framed outdoor environment into scenes.
At this stage, the challenge we are facing now is how to make the shopping experience pleasant and relaxing with such an amount of goods fulfilled. Grocery shopping popped into our mind. It is something that is embedded in our daily life, something that we are all familiar with and confident of doing. We mimic the grocery shopping experience, inserting selected features into the site, such as veggie shelves. After a year of operation, we have received compliments such as “ picking books in the way of picking up vegetables and fruits gets a feeling of enriching the ‘spiritual basket’.”
We use natural pine wood for bookshelves and counter projecting warmness; creamy white terrazzo for the floor, paying respect to 70s and 80s Shanghai, déjà vu back our memories of the past.
To echo Déjà Vu’s advocation of environmentally friendly and craftsmanship, we utilised a huge amount of natural stone offcut. The stone materials were manually cut into 1x1cm mosaic with a polished round off corner. It was laid at many locations, running through the whole indoor and outdoor space, where the natural sense of craftsmanship derives.
The recycle clothing market is on the third storey. The spatial arrangement follows the same logic as the book store, besides necessary functional spaces, the rest are open for cloth display of over 2000 pieces from different brands. Round and cute design elements from book store props have been applied to all cloth rack props design.
We believe both the comprehensive experience Déjà Vu catered for its customer and the immersive spatial atmosphere we tailored for the brand has contributed to Déjà Vu’s goal - to bring its customer a breath of ‘effortless chic’, the experience of fashion that is constrained and pressure-free.
The lighting scheme focused on creating an atmosphere, using the miner lamp to light up every object evenly, continuing to reiterate relaxation and a sense of respite.
Through this project, we are fully aware of the importance of sorting and prioritizing information. It is like what Kashiwa Sato mentioned in his book < Kashiwa Sato’s Ultimate Method for Reaching the Essentials>, his methodology is to adapt a basic principle of visual design – clarifying the information to be conveyed, grasping its essence, and deriving visual language and signposts that are immediately accessible to a mass audience – and apply it to a wider, more diverse range of situations far exceeding the purview of visual design.
At the beginning of every project, all the information gathered are fragmentary, and to us, design is a continuous process of filtering and combing information and ideas till we have finally grasped the essence of its brand. If a simple comment from Déjà Vu’s user saying “This is what it should be like to Déjà Vu Recycle Store!”, it will be a great encouragement to us.
To transfer and materialise a virtual platform into a physical space, the challenge that to be tackled by OFFHAND is about how to mould a recycle store for Déjà Vu and enrich it with an easily visualisable and perceivable brand character - a place that is full of craftsmanship, and always remain intriguing for those who eager the ‘casual treasure hunt’. While integrating these two very different fields – recycle books and clothes, we are not looking for a mixture but creating a different model. We hope to erase the ritualistic experience from the traditional book store and consumerism in the fashion industry, at the same time wishing to break the stereotypical images of “second-hand store”.
Déjà Vu suggests splitting the two-storey high façade into half vertically, lowering its original visual scale to a height, making the entrance more appealing to the public. At the same time, the entrance door is purposely set back, generating a shelter for the pedestrians.
The loveable feature of Déjà Vu began with two kiddie rides placed at the entrance, bringing back our childhood.
Taking the advantage of the narrow corridor, we re-fabricate it; identify spatial depth through layers of gates and openings. It becomes a gallery, showcases Déjà Vu’s brand philosophy and the process of refurbishing secondhand goods.
The second storey is the recycle book market. After the demolishing work, the site’s characteristic feature from the 1970s is once revealed in front of us – the magnificent window openings. We have then decided to emphasise it. With minimal new erection of walls, we want to maximise the amount of natural light in the space, to brighten up the space. We deco these 70s window openings with handcraft recycled natural stone mosaic, further enhancing its existence, and framed outdoor environment into scenes.
At this stage, the challenge we are facing now is how to make the shopping experience pleasant and relaxing with such an amount of goods fulfilled. Grocery shopping popped into our mind. It is something that is embedded in our daily life, something that we are all familiar with and confident of doing. We mimic the grocery shopping experience, inserting selected features into the site, such as veggie shelves. After a year of operation, we have received compliments such as “ picking books in the way of picking up vegetables and fruits gets a feeling of enriching the ‘spiritual basket’.”
We use natural pine wood for bookshelves and counter projecting warmness; creamy white terrazzo for the floor, paying respect to 70s and 80s Shanghai, déjà vu back our memories of the past.
To echo Déjà Vu’s advocation of environmentally friendly and craftsmanship, we utilised a huge amount of natural stone offcut. The stone materials were manually cut into 1x1cm mosaic with a polished round off corner. It was laid at many locations, running through the whole indoor and outdoor space, where the natural sense of craftsmanship derives.
The recycle clothing market is on the third storey. The spatial arrangement follows the same logic as the book store, besides necessary functional spaces, the rest are open for cloth display of over 2000 pieces from different brands. Round and cute design elements from book store props have been applied to all cloth rack props design.
We believe both the comprehensive experience Déjà Vu catered for its customer and the immersive spatial atmosphere we tailored for the brand has contributed to Déjà Vu’s goal - to bring its customer a breath of ‘effortless chic’, the experience of fashion that is constrained and pressure-free.
The lighting scheme focused on creating an atmosphere, using the miner lamp to light up every object evenly, continuing to reiterate relaxation and a sense of respite.
Through this project, we are fully aware of the importance of sorting and prioritizing information. It is like what Kashiwa Sato mentioned in his book < Kashiwa Sato’s Ultimate Method for Reaching the Essentials>, his methodology is to adapt a basic principle of visual design – clarifying the information to be conveyed, grasping its essence, and deriving visual language and signposts that are immediately accessible to a mass audience – and apply it to a wider, more diverse range of situations far exceeding the purview of visual design.
At the beginning of every project, all the information gathered are fragmentary, and to us, design is a continuous process of filtering and combing information and ideas till we have finally grasped the essence of its brand. If a simple comment from Déjà Vu’s user saying “This is what it should be like to Déjà Vu Recycle Store!”, it will be a great encouragement to us.
